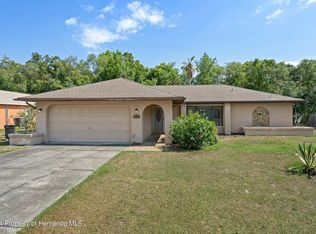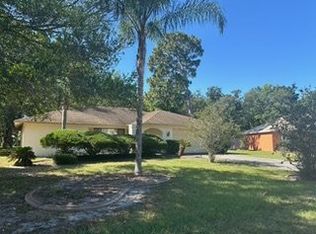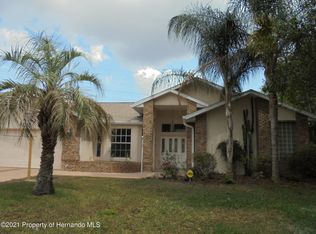Looking for a great home!! Well this is it. Shows like a model home. This home has a split floor plan with a nice open concept with 4 bedrooms, 2 bath, 2 car garage and a saltwater pool for low maintenance and cost. The present owner has spared no expense on this beautiful home. It has plantation shutters, Laminate flooring, All stainless-steel appliances, Pendant lighting in the kitchen and fresh paint throughout the home. The Air conditioner was all redone in 2012. The septic has been maintained every 2 years as recommended. The home has been regularly treated for pests and termites. This home is perfect for the family that wants a move in ready home and begin enjoying the privacy of the backyard while in the pool. There is an abundance of birds like cardinals, blue jays and rabbits that visit this property. Just a short ride to the springs, Ocean, beaches, Theme parks and Tampa. It is in the perfect location for everything.
This property is off market, which means it's not currently listed for sale or rent on Zillow. This may be different from what's available on other websites or public sources.


