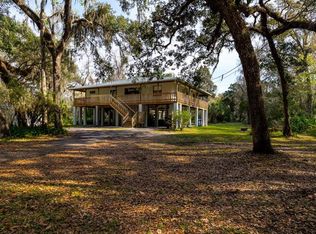If you are looking for a waterfront home with water access to Gulf of Mexico and 3 acres MOL to play, this home is for you! Includes heated concrete swimming pool (19ft x 30ft) with oversized enclosed bird cage screen (26ft x 46ft). Large covered entertainment area near pool (17ft x 33ft). Large metal shop to store ATVs / jetski's or just work on projects (30ft x 30ft). Metal RV port (14ft x 43ft) for Motorhome or large boat, has 8 inch concrete slab and enclosed sides. Large wrap around deck on second story of home with Trex composite decking (1900ft). Master bedroom and living room both have fireplaces. We will update this listing with pictures, house size, and shop size - coming soon.
This property is off market, which means it's not currently listed for sale or rent on Zillow. This may be different from what's available on other websites or public sources.
