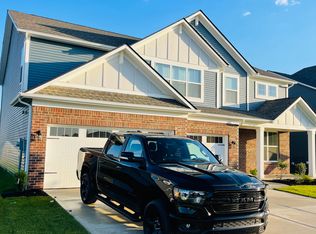Sold
$405,000
9297 Springbrook Dr, Pendleton, IN 46064
4beds
2,886sqft
Residential, Single Family Residence
Built in 2022
8,712 Square Feet Lot
$403,100 Zestimate®
$140/sqft
$2,556 Estimated rent
Home value
$403,100
$383,000 - $423,000
$2,556/mo
Zestimate® history
Loading...
Owner options
Explore your selling options
What's special
Step through the front door, and you'll be captivated by the meticulous attention to detail and thoughtful design that transforms every corner. This stunning residence exudes the high-end design of a model home with meticulously chosen accent walls that complement the overall aesthetic. With 4-bedrooms and a loft upstairs, everyone has their own retreat. Immerse yourself in tranquility with a private backyard offering picturesque pond views. A carefully crafted patio with fire pit and grill station make it an entertainer's paradise, perfect for hosting gatherings or enjoying intimate evenings under the stars. Embrace convenience and functionality with a spacious three-car finished garage. No detail has been overlooked in this home's design. From the walk-in pantry to the closets, each space is enhanced with custom-built shelving, offering both practicality and aesthetic appeal. Springbrook community is just minutes from interstate access and local attractions such as Hamilton Town Center.
Zillow last checked: 8 hours ago
Listing updated: March 04, 2024 at 06:10am
Listing Provided by:
Allyson Gallagher 317-439-4970,
Keller Williams Indpls Metro N,
Meighan Wise,
Keller Williams Indpls Metro N
Bought with:
Malinda Ennis
Keller Williams Indy Metro NE
Source: MIBOR as distributed by MLS GRID,MLS#: 21959154
Facts & features
Interior
Bedrooms & bathrooms
- Bedrooms: 4
- Bathrooms: 3
- Full bathrooms: 2
- 1/2 bathrooms: 1
- Main level bathrooms: 1
Primary bedroom
- Features: Carpet
- Level: Upper
- Area: 272 Square Feet
- Dimensions: 16x17
Bedroom 2
- Features: Carpet
- Level: Upper
- Area: 168 Square Feet
- Dimensions: 14x12
Bedroom 3
- Features: Carpet
- Level: Upper
- Area: 154 Square Feet
- Dimensions: 14x11
Bedroom 4
- Features: Carpet
- Level: Upper
- Area: 132 Square Feet
- Dimensions: 11x12
Dining room
- Features: Luxury Vinyl Plank
- Level: Main
- Area: 165 Square Feet
- Dimensions: 11x15
Great room
- Features: Luxury Vinyl Plank
- Level: Main
- Area: 306 Square Feet
- Dimensions: 18x17
Kitchen
- Features: Luxury Vinyl Plank
- Level: Main
- Area: 165 Square Feet
- Dimensions: 11x15
Loft
- Features: Carpet
- Level: Upper
- Area: 192 Square Feet
- Dimensions: 12x16
Office
- Features: Carpet
- Level: Main
- Area: 132 Square Feet
- Dimensions: 11x12
Heating
- High Efficiency (90%+ AFUE )
Cooling
- Has cooling: Yes
Appliances
- Included: Dishwasher, Dryer, Electric Water Heater, Disposal, MicroHood, Gas Oven, Refrigerator, Washer, Water Purifier
Features
- Attic Access, Bookcases, Tray Ceiling(s), Kitchen Island, Entrance Foyer, Ceiling Fan(s), Pantry, Smart Thermostat, Walk-In Closet(s)
- Windows: Windows Vinyl, Wood Work Painted
- Has basement: No
- Attic: Access Only
- Number of fireplaces: 1
- Fireplace features: Gas Log, Great Room
Interior area
- Total structure area: 2,886
- Total interior livable area: 2,886 sqft
Property
Parking
- Total spaces: 3
- Parking features: Attached
- Attached garage spaces: 3
- Details: Garage Parking Other(Finished Garage)
Features
- Levels: Two
- Stories: 2
- Patio & porch: Covered, Patio
- Fencing: Fenced,Fence Full Rear,Wrought Iron
Lot
- Size: 8,712 sqft
Details
- Parcel number: 481528401001162014
- Horse amenities: None
Construction
Type & style
- Home type: SingleFamily
- Architectural style: Traditional
- Property subtype: Residential, Single Family Residence
Materials
- Vinyl With Brick
- Foundation: Slab
Condition
- New construction: No
- Year built: 2022
Utilities & green energy
- Water: Municipal/City
Community & neighborhood
Community
- Community features: Low Maintenance Lifestyle
Location
- Region: Pendleton
- Subdivision: Springbrook
HOA & financial
HOA
- Has HOA: Yes
- HOA fee: $440 annually
- Amenities included: Playground, Pool, Trail(s), Pond Year Round
Price history
| Date | Event | Price |
|---|---|---|
| 3/1/2024 | Sold | $405,000+1.3%$140/sqft |
Source: | ||
| 1/12/2024 | Pending sale | $400,000$139/sqft |
Source: | ||
| 1/9/2024 | Listed for sale | $400,000-8%$139/sqft |
Source: | ||
| 11/4/2023 | Listing removed | -- |
Source: | ||
| 10/4/2023 | Price change | $435,000-3.3%$151/sqft |
Source: | ||
Public tax history
| Year | Property taxes | Tax assessment |
|---|---|---|
| 2024 | $3,853 +103197.6% | $421,000 +9.3% |
| 2023 | $4 | $385,300 +96225% |
| 2022 | -- | $400 |
Find assessor info on the county website
Neighborhood: 46064
Nearby schools
GreatSchools rating
- 8/10Maple Ridge Elementary SchoolGrades: PK-6Distance: 2.7 mi
- 5/10Pendleton Heights Middle SchoolGrades: 7-8Distance: 6.5 mi
- 9/10Pendleton Heights High SchoolGrades: 9-12Distance: 6.2 mi
Schools provided by the listing agent
- Middle: Pendleton Heights Middle School
- High: Pendleton Heights High School
Source: MIBOR as distributed by MLS GRID. This data may not be complete. We recommend contacting the local school district to confirm school assignments for this home.
Get a cash offer in 3 minutes
Find out how much your home could sell for in as little as 3 minutes with a no-obligation cash offer.
Estimated market value
$403,100
Get a cash offer in 3 minutes
Find out how much your home could sell for in as little as 3 minutes with a no-obligation cash offer.
Estimated market value
$403,100
