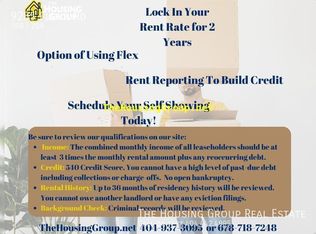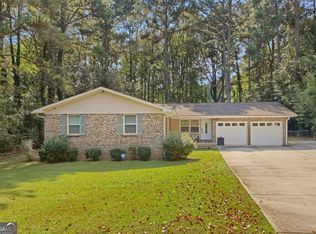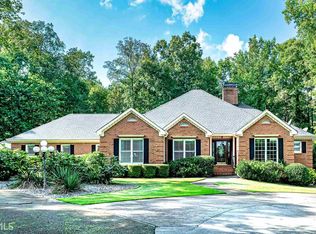You'll fall in love with this beautiful two story well maintained home with in-law suite! Kitchen with breakfast bar & eat in area, granite counters and tiled floors & opens to large living room with a masonry electric fireplace. Enjoy sipping coffee or tea on your quaint side view balcony or enjoy entertaining on your spacious private rear screened porch. King sized master bedroom has large walk in closet, dual vanities and shower. One side of garage was converted to in-law, teen or roommate suite & includes family room, bedroom & full bath with shower/tub combo and its own private entrance. Plenty of storage space in rear of garage and house. Fenced dog run and large back yard great for grilling & entertaining. Easy access to shopping, dining & I-75.
This property is off market, which means it's not currently listed for sale or rent on Zillow. This may be different from what's available on other websites or public sources.


