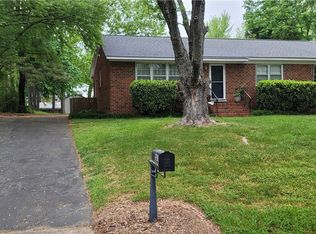Sold for $350,000
$350,000
9296 Rappahannock Trl, Ashland, VA 23005
5beds
2,080sqft
Single Family Residence
Built in 1971
0.41 Acres Lot
$407,400 Zestimate®
$168/sqft
$3,126 Estimated rent
Home value
$407,400
$383,000 - $432,000
$3,126/mo
Zestimate® history
Loading...
Owner options
Explore your selling options
What's special
Welcome home to this well maintained, brick, split level home in the quaint Totopotomoy neighborhood in the Atlee High School District! It offers 5 bedrooms, 3 baths and 2080 sq ft. Recent updates include a brand new HVAC system (Dec 2023), hot water heater & stove (never occupied since installed), new rear deck, painting, refinished hardwood floors, and LVP flooring downstairs. The upper floor contains the kitchen, dining area, and living room, as well as three other bedrooms, including the primary bedroom & hall bath. Downstairs has a cozy family room with fireplace, two bedrooms, bathroom, and laundry room. This great neighborhood is adjacent to Kings Charter and offers quick access to the Atlee ramp to I-95! Convenient to downtown Richmond and plenty of local shopping, dining and various businesses.
Zillow last checked: 8 hours ago
Listing updated: March 13, 2025 at 12:49pm
Listed by:
Dara Nicely 804-475-6778,
Hometown Realty,
Liz Chambers 804-381-8738,
Hometown Realty
Bought with:
Chuck Jenkins, 0225103203
Long & Foster REALTORS
Source: CVRMLS,MLS#: 2400314 Originating MLS: Central Virginia Regional MLS
Originating MLS: Central Virginia Regional MLS
Facts & features
Interior
Bedrooms & bathrooms
- Bedrooms: 5
- Bathrooms: 3
- Full bathrooms: 3
Primary bedroom
- Description: HW floor
- Level: Second
- Dimensions: 13.8 x 10.6
Bedroom 2
- Description: HW floor
- Level: Second
- Dimensions: 9.6 x 12.8
Bedroom 3
- Description: HW floor
- Level: Second
- Dimensions: 9.4 x 11.4
Bedroom 4
- Description: LVP floor
- Level: Second
- Dimensions: 11.9 x 10.6
Bedroom 5
- Description: LVP floor
- Level: First
- Dimensions: 11.4 x 9.4
Family room
- Description: LVP floor, fireplace
- Level: First
- Dimensions: 25.3 x 11.3
Other
- Description: Shower
- Level: First
Other
- Description: Tub & Shower
- Level: Second
Kitchen
- Level: Second
- Dimensions: 8.5 x 8.5
Laundry
- Description: Vinyl flooring
- Level: First
- Dimensions: 10.8 x 12.1
Living room
- Description: Living/dining combo, HW Floor
- Level: Second
- Dimensions: 26.0 x 9.0
Heating
- Electric, Heat Pump, Wood
Cooling
- Electric, Heat Pump
Appliances
- Included: Dishwasher, Electric Water Heater, Oven, Range Hood
Features
- Bedroom on Main Level, Dining Area, Fireplace, Cable TV
- Flooring: Vinyl, Wood
- Has basement: No
- Attic: Access Only
- Number of fireplaces: 1
- Fireplace features: Masonry
Interior area
- Total interior livable area: 2,080 sqft
- Finished area above ground: 2,080
Property
Parking
- Parking features: Driveway, Paved
- Has uncovered spaces: Yes
Features
- Levels: Two,Multi/Split
- Stories: 2
- Patio & porch: Balcony, Stoop
- Exterior features: Paved Driveway
- Pool features: None
- Fencing: None
Lot
- Size: 0.41 Acres
Details
- Parcel number: 7797461911
- Zoning description: R2
Construction
Type & style
- Home type: SingleFamily
- Architectural style: Split-Foyer
- Property subtype: Single Family Residence
Materials
- Brick, Drywall, Frame
- Roof: Shingle
Condition
- Resale
- New construction: No
- Year built: 1971
Utilities & green energy
- Sewer: Public Sewer
- Water: Public
Community & neighborhood
Location
- Region: Ashland
- Subdivision: Totopotomoy
Other
Other facts
- Ownership: Individuals
- Ownership type: Sole Proprietor
Price history
| Date | Event | Price |
|---|---|---|
| 2/13/2025 | Sold | $350,000$168/sqft |
Source: Public Record Report a problem | ||
| 2/2/2024 | Sold | $350,000$168/sqft |
Source: | ||
| 1/8/2024 | Pending sale | $350,000$168/sqft |
Source: | ||
| 1/4/2024 | Listed for sale | $350,000+52.8%$168/sqft |
Source: | ||
| 10/7/2015 | Listing removed | $229,000$110/sqft |
Source: Coldwell Banker Dew Realty #1517119 Report a problem | ||
Public tax history
| Year | Property taxes | Tax assessment |
|---|---|---|
| 2024 | $2,636 +9.9% | $325,400 +9.9% |
| 2023 | $2,398 +22.2% | $296,000 +22.2% |
| 2022 | $1,962 | $242,200 +6.5% |
Find assessor info on the county website
Neighborhood: 23005
Nearby schools
GreatSchools rating
- 6/10Kersey Creek Elementary SchoolGrades: PK-5Distance: 1.9 mi
- 7/10Chickahominy Middle SchoolGrades: 6-8Distance: 1.8 mi
- 9/10Atlee High SchoolGrades: 9-12Distance: 1.8 mi
Schools provided by the listing agent
- Elementary: Kersey Creek
- Middle: Chickahominy
- High: Atlee
Source: CVRMLS. This data may not be complete. We recommend contacting the local school district to confirm school assignments for this home.
Get a cash offer in 3 minutes
Find out how much your home could sell for in as little as 3 minutes with a no-obligation cash offer.
Estimated market value$407,400
Get a cash offer in 3 minutes
Find out how much your home could sell for in as little as 3 minutes with a no-obligation cash offer.
Estimated market value
$407,400
