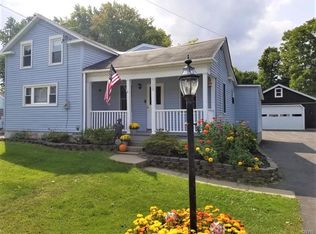Closed
$191,000
9296 Mallory Rd, New Hartford, NY 13413
3beds
1,927sqft
Single Family Residence
Built in 1946
0.42 Acres Lot
$231,200 Zestimate®
$99/sqft
$2,752 Estimated rent
Home value
$231,200
$215,000 - $250,000
$2,752/mo
Zestimate® history
Loading...
Owner options
Explore your selling options
What's special
WOAH!!! The living space and updated floor plan in this home are absolutely “picture perfect” in literally every way. The large open concept spaces are capable of accommodating any type of entertaining or Family gathering, without losing that important homey feeling and “cozy factor”. The kitchen boasts next-to-new stainless steel appliances, updated cabinetry, and an oversized peninsula perfect for “prep work” and large enough to comfortably seat four. Adjacent to the updated kitchen is a large eating area which includes modern style built-in banquette seating perfect for a dining room table. The ample size living room is complimented by a HUGE family room with vaulted ceilings, a gas fireplace, plenty of natural light, and direct access to a large trex deck. The icing on 9296 Mallory's cake is newer mechanicals such as HVAC, roof, water heater, electrical breaker box and replacement windows! You know what you need to do to make it yours... giddy up!!!!
Zillow last checked: 8 hours ago
Listing updated: April 14, 2023 at 08:39am
Listed by:
Ciro Raspante 315-796-4741,
Century 21 One Realty Partners
Bought with:
Janet Mautner, 31MA0487817
Kay Real Estate
Source: NYSAMLSs,MLS#: S1452378 Originating MLS: Mohawk Valley
Originating MLS: Mohawk Valley
Facts & features
Interior
Bedrooms & bathrooms
- Bedrooms: 3
- Bathrooms: 2
- Full bathrooms: 1
- 1/2 bathrooms: 1
- Main level bathrooms: 1
Family room
- Level: First
Family room
- Level: First
Living room
- Level: First
Living room
- Level: First
Heating
- Gas, Forced Air
Appliances
- Included: Dryer, Dishwasher, Gas Cooktop, Gas Oven, Gas Range, Gas Water Heater, Microwave, Refrigerator, Washer
- Laundry: Main Level
Features
- Ceiling Fan(s), Cathedral Ceiling(s), Country Kitchen, Kitchen Island, Other, See Remarks
- Flooring: Carpet, Laminate, Varies, Vinyl
- Basement: Exterior Entry,Partial,Walk-Up Access
- Number of fireplaces: 1
Interior area
- Total structure area: 1,927
- Total interior livable area: 1,927 sqft
Property
Parking
- Parking features: No Garage, Driveway
Features
- Patio & porch: Deck, Open, Porch
- Exterior features: Blacktop Driveway, Deck
Lot
- Size: 0.42 Acres
- Dimensions: 101 x 250
- Features: Residential Lot
Details
- Additional structures: Barn(s), Outbuilding
- Parcel number: 30488933902000010260000000
- Special conditions: Standard
Construction
Type & style
- Home type: SingleFamily
- Architectural style: Two Story
- Property subtype: Single Family Residence
Materials
- Vinyl Siding
- Foundation: Block, Other, See Remarks
- Roof: Asphalt,Shingle
Condition
- Resale
- Year built: 1946
Utilities & green energy
- Electric: Circuit Breakers
- Sewer: Connected
- Water: Connected, Public
- Utilities for property: Sewer Connected, Water Connected
Community & neighborhood
Location
- Region: New Hartford
Other
Other facts
- Listing terms: Cash,Conventional,FHA,VA Loan
Price history
| Date | Event | Price |
|---|---|---|
| 4/14/2023 | Sold | $191,000+0.6%$99/sqft |
Source: | ||
| 3/8/2023 | Pending sale | $189,900$99/sqft |
Source: | ||
| 1/28/2023 | Contingent | $189,900$99/sqft |
Source: | ||
| 1/23/2023 | Listed for sale | $189,900+21.7%$99/sqft |
Source: | ||
| 4/10/2020 | Sold | $156,000+11.5%$81/sqft |
Source: | ||
Public tax history
| Year | Property taxes | Tax assessment |
|---|---|---|
| 2024 | -- | $80,100 |
| 2023 | -- | $80,100 |
| 2022 | -- | $80,100 |
Find assessor info on the county website
Neighborhood: 13413
Nearby schools
GreatSchools rating
- 8/10Hughes Elementary SchoolGrades: K-6Distance: 1.1 mi
- 9/10Perry Junior High SchoolGrades: 7-9Distance: 0.9 mi
- 10/10New Hartford Senior High SchoolGrades: 10-12Distance: 1.6 mi
Schools provided by the listing agent
- District: New Hartford
Source: NYSAMLSs. This data may not be complete. We recommend contacting the local school district to confirm school assignments for this home.
