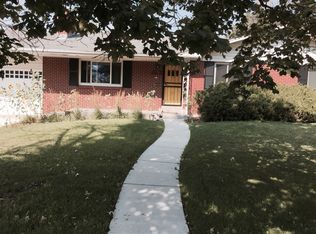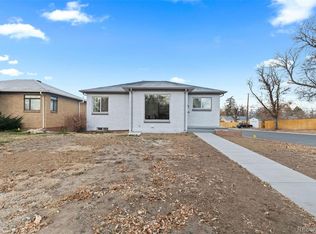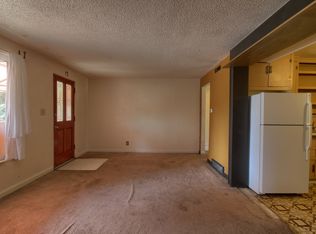Sold for $505,000 on 05/05/25
$505,000
9295 E 12th Avenue, Aurora, CO 80010
5beds
2,184sqft
Single Family Residence
Built in 1952
9,104 Square Feet Lot
$493,600 Zestimate®
$231/sqft
$2,815 Estimated rent
Home value
$493,600
$459,000 - $528,000
$2,815/mo
Zestimate® history
Loading...
Owner options
Explore your selling options
What's special
*Buy this home and I'll buy yours!
Income Potential - Multi-Generational Living - Flexible Layout
This spacious Aurora home offers a unique opportunity for homeowners and investors alike. With the option to add a private entrance, the lower level can function as a separate living space—ideal for generating rental income or accommodating extended family. Both kitchens and bathrooms have been updated, and fresh interior paint enhances the bright and functional layout. Natural light fills the open living area, complementing the modern cabinetry and appliances in the kitchens. Main level spacious bedrooms, while the finished basement features a second living area, additional kitchen, additional bedrooms, and a 3/4 bath.
The home also includes a newly installed A/C system, New Roof, a fenced-in backyard, and an attached one-car garage. Conveniently located near parks, hospitals, public transportation, and dining, this property is a fantastic opportunity for both homeowners and investors. Home is move in ready! Contact listing agent to schedule a private showing! *At price and terms agreeable to Seller and me.
Zillow last checked: 8 hours ago
Listing updated: May 06, 2025 at 10:14am
Listed by:
Claudia Diarte 720-837-4994 crosario207@hotmail.com,
Your Home Sold Guaranteed Realty - Premier Partners,
Elijah Quinones 303-408-2649,
Your Home Sold Guaranteed Realty - Premier Partners
Bought with:
Savannah Carlucci, 100095886
Compass - Denver
Source: REcolorado,MLS#: 9132795
Facts & features
Interior
Bedrooms & bathrooms
- Bedrooms: 5
- Bathrooms: 2
- Full bathrooms: 1
- 3/4 bathrooms: 1
- Main level bathrooms: 1
- Main level bedrooms: 3
Bedroom
- Level: Main
Bedroom
- Level: Main
Bedroom
- Level: Main
Bedroom
- Level: Basement
Bedroom
- Level: Basement
Bathroom
- Level: Main
Bathroom
- Level: Basement
Dining room
- Level: Main
Kitchen
- Level: Main
Kitchen
- Level: Basement
Living room
- Level: Main
Heating
- Forced Air
Cooling
- Central Air
Appliances
- Included: Dishwasher, Disposal, Microwave, Oven
Features
- Basement: Finished
Interior area
- Total structure area: 2,184
- Total interior livable area: 2,184 sqft
- Finished area above ground: 1,092
- Finished area below ground: 982
Property
Parking
- Total spaces: 1
- Parking features: Garage - Attached
- Attached garage spaces: 1
Features
- Levels: One
- Stories: 1
Lot
- Size: 9,104 sqft
Details
- Parcel number: 031100593
- Special conditions: Standard
Construction
Type & style
- Home type: SingleFamily
- Property subtype: Single Family Residence
Materials
- Frame
- Roof: Composition
Condition
- Year built: 1952
Utilities & green energy
- Sewer: Public Sewer
- Water: Public
Community & neighborhood
Location
- Region: Aurora
- Subdivision: Brooklyn
Other
Other facts
- Listing terms: Cash,Conventional,FHA,VA Loan
- Ownership: Individual
Price history
| Date | Event | Price |
|---|---|---|
| 5/5/2025 | Sold | $505,000-1%$231/sqft |
Source: | ||
| 3/24/2025 | Pending sale | $509,900$233/sqft |
Source: | ||
| 3/19/2025 | Listed for sale | $509,900+70%$233/sqft |
Source: | ||
| 1/6/2025 | Sold | $300,000$137/sqft |
Source: Public Record | ||
Public tax history
| Year | Property taxes | Tax assessment |
|---|---|---|
| 2024 | $2,813 +33.4% | $30,264 -11.7% |
| 2023 | $2,109 -3.1% | $34,278 +63.2% |
| 2022 | $2,177 | $21,003 -2.8% |
Find assessor info on the county website
Neighborhood: Delmar Parkway
Nearby schools
GreatSchools rating
- 3/10Boston p-8 SchoolGrades: PK-8Distance: 0.1 mi
- 4/10Aurora Central High SchoolGrades: PK-12Distance: 1.5 mi
Schools provided by the listing agent
- Elementary: Boston K-8
- Middle: Boston K-8
- High: Aurora Central
- District: Adams-Arapahoe 28J
Source: REcolorado. This data may not be complete. We recommend contacting the local school district to confirm school assignments for this home.
Get a cash offer in 3 minutes
Find out how much your home could sell for in as little as 3 minutes with a no-obligation cash offer.
Estimated market value
$493,600
Get a cash offer in 3 minutes
Find out how much your home could sell for in as little as 3 minutes with a no-obligation cash offer.
Estimated market value
$493,600


