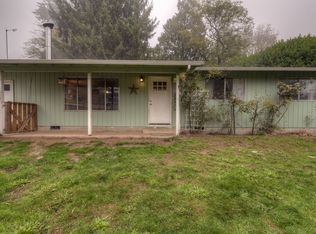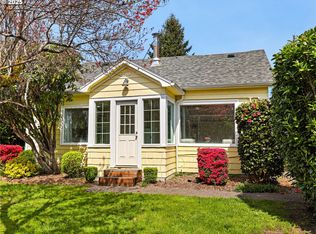Darling Svenson home featuring an open floor plan with wood floors, trim, and doors throughout. Bright and cheery interior with three bedrooms, one and half baths, office, pantry, and laundry room. Large .48-acre lot with beautiful trees, deck/patio, dog run, and shed. Plenty of room for parking cars, an RV, or boat. Come make this home by the Columbia River your very own! Be sure to watch the video tour here: https://vimeo.com/431087156
This property is off market, which means it's not currently listed for sale or rent on Zillow. This may be different from what's available on other websites or public sources.

