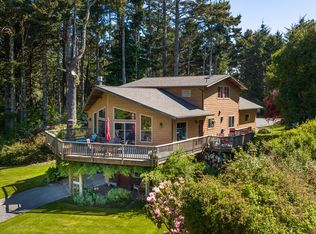Sold
$664,000
92940 Boice Cope Rd, Langlois, OR 97450
3beds
1,573sqft
Residential, Manufactured Home
Built in 2007
0.9 Acres Lot
$625,600 Zestimate®
$422/sqft
$2,125 Estimated rent
Home value
$625,600
$582,000 - $663,000
$2,125/mo
Zestimate® history
Loading...
Owner options
Explore your selling options
What's special
Rare opportunity to live by Floras Lake in Langlois Oregon! Enchanting setting to call home with private driveway gated leading to a generously sized paved parking area that hosts 2 full-sized pickleball courts for outdoor fun all year long. With the additional lot fronting the road this 3BD/2BA triple wide manufactured home is tucked away with the trees in a cleared open area, grassy yard, detached oversized 3 car garage with RV sized garage door and tool shed. Covered porch entry to an open great room floorplan with a cozy woodburning fireplace. Sizeable kitchen, appliances included and a split bedroom layout for added privacy for family or guests. Spacious laundry room has a sink and cabinetry for added storage with deck access to hot tub and fenced yard. A new metal roof was recently installed on home in 2015. The garage offers plenty of storage along with an upstairs large bonus area and ¾ bathroom. Floras Lake is about 18 miles south of Bandon in a magical setting and this home is just down the street from Boice Cope County Park with boat access to Floras Lake, beach access and hiking trails. This area is known for kiteboarding, windsurfing and outdoor adventures throughout all seasons. See the link for video too. Shown by appointment only, no drive-by's.
Zillow last checked: 8 hours ago
Listing updated: August 02, 2023 at 11:10am
Listed by:
Michael Sterling 541-404-6566,
Beach Loop Realty,
Ruby Berry 541-404-1793,
Beach Loop Realty
Bought with:
Kelsey Anderson, 200706134
Siskiyou Coast Realty
Source: RMLS (OR),MLS#: 23077019
Facts & features
Interior
Bedrooms & bathrooms
- Bedrooms: 3
- Bathrooms: 2
- Full bathrooms: 2
- Main level bathrooms: 2
Primary bedroom
- Features: Bathroom, Wallto Wall Carpet
- Level: Main
- Area: 168
- Dimensions: 14 x 12
Bedroom 2
- Features: Wallto Wall Carpet
- Level: Main
- Area: 99
- Dimensions: 9 x 11
Bedroom 3
- Features: Wallto Wall Carpet
- Level: Main
- Area: 132
- Dimensions: 12 x 11
Dining room
- Features: Wallto Wall Carpet
- Level: Main
- Area: 96
- Dimensions: 12 x 8
Kitchen
- Features: Dishwasher, Microwave, Free Standing Range, Free Standing Refrigerator
- Level: Main
- Area: 120
- Width: 10
Heating
- Forced Air, Wood Stove
Appliances
- Included: Dishwasher, Free-Standing Range, Free-Standing Refrigerator, Microwave, Washer/Dryer, Electric Water Heater
- Laundry: Laundry Room
Features
- High Ceilings, Sink, Bathroom
- Flooring: Wall to Wall Carpet
- Basement: Crawl Space
- Number of fireplaces: 1
- Fireplace features: Wood Burning
Interior area
- Total structure area: 1,573
- Total interior livable area: 1,573 sqft
Property
Parking
- Total spaces: 3
- Parking features: RV Access/Parking, RV Boat Storage, Detached
- Garage spaces: 3
Features
- Levels: One
- Stories: 1
- Patio & porch: Deck, Porch
- Exterior features: Athletic Court, Yard
- Has spa: Yes
- Spa features: Free Standing Hot Tub
- Fencing: Fenced
- Has view: Yes
- View description: Territorial, Trees/Woods
Lot
- Size: 0.90 Acres
- Features: Gated, Level, Secluded, Trees, SqFt 20000 to Acres1
Details
- Additional structures: Other Structures Bathrooms Total (1), RVBoatStorage, Garagenull
- Additional parcels included: R27102
- Parcel number: R23938
Construction
Type & style
- Home type: MobileManufactured
- Property subtype: Residential, Manufactured Home
Materials
- Cement Siding
- Foundation: Block
- Roof: Metal
Condition
- Approximately
- New construction: No
- Year built: 2007
Utilities & green energy
- Sewer: Septic Tank
- Water: Well
Community & neighborhood
Location
- Region: Langlois
Other
Other facts
- Body type: Triple Wide
- Listing terms: Cash,Conventional
- Road surface type: Paved
Price history
| Date | Event | Price |
|---|---|---|
| 8/2/2023 | Sold | $664,000-0.2%$422/sqft |
Source: | ||
| 6/26/2023 | Pending sale | $665,000$423/sqft |
Source: | ||
| 6/23/2023 | Listed for sale | $665,000+71%$423/sqft |
Source: | ||
| 5/6/2020 | Listing removed | $389,000$247/sqft |
Source: Chas. Waldrop Real Estate LLC #20293256 Report a problem | ||
| 5/2/2020 | Listed for sale | $389,000$247/sqft |
Source: Chas. Waldrop Real Estate LLC #20293256 Report a problem | ||
Public tax history
| Year | Property taxes | Tax assessment |
|---|---|---|
| 2024 | $1,953 +20.7% | $236,490 +20.7% |
| 2023 | $1,618 +3% | $195,890 +3% |
| 2022 | $1,571 +3% | $190,190 +3% |
Find assessor info on the county website
Neighborhood: 97450
Nearby schools
GreatSchools rating
- 3/10Driftwood Elementary SchoolGrades: K-8Distance: 10.6 mi
- 7/10Pacific High SchoolGrades: 9-12Distance: 4.1 mi
Schools provided by the listing agent
- Elementary: Driftwood
- Middle: Driftwood
- High: Pacific
Source: RMLS (OR). This data may not be complete. We recommend contacting the local school district to confirm school assignments for this home.
