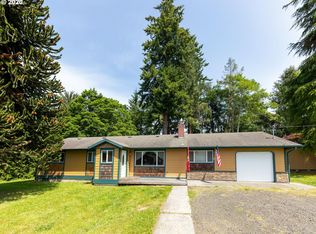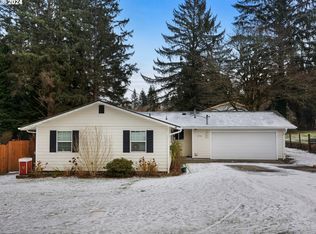Sold
$440,000
92938 Maritime Rd, Astoria, OR 97103
3beds
1,232sqft
Residential, Single Family Residence
Built in 1931
0.29 Acres Lot
$437,100 Zestimate®
$357/sqft
$2,440 Estimated rent
Home value
$437,100
$358,000 - $533,000
$2,440/mo
Zestimate® history
Loading...
Owner options
Explore your selling options
What's special
Nestled in a peaceful rural setting just minutes from Astoria, this quaint cottage blends timeless charm with stylish modern updates. Inside, you'll find a thoughtfully updated kitchen and bathrooms featuring classic subway tile and contemporary finishes that elevate the home's cozy character. The charm continues throughout with warm details and inviting spaces that feel both fresh and familiar. Outside features a spacious, fully fenced yard—perfect for relaxing or entertaining—complete with a fire pit and chicken coop for those looking to embrace a bit of country living. Schedule your showing today and experience the perfect blend of rustic comfort and modern living!
Zillow last checked: 8 hours ago
Listing updated: September 30, 2025 at 06:35am
Listed by:
Caily Plant cailyplant@gmail.com,
Totem Properties LLC
Bought with:
Cynthia O'Reilly, 201235741
Windermere Realty Trust
Source: RMLS (OR),MLS#: 472632580
Facts & features
Interior
Bedrooms & bathrooms
- Bedrooms: 3
- Bathrooms: 2
- Full bathrooms: 2
- Main level bathrooms: 2
Primary bedroom
- Level: Main
Bedroom 2
- Level: Main
Bedroom 3
- Level: Upper
Kitchen
- Level: Main
Living room
- Level: Main
Heating
- Wood Stove
Cooling
- None
Appliances
- Included: Built-In Refrigerator, Dishwasher, Free-Standing Range, Stainless Steel Appliance(s), Washer/Dryer, Electric Water Heater
Features
- Windows: Vinyl Frames
- Basement: Crawl Space
Interior area
- Total structure area: 1,232
- Total interior livable area: 1,232 sqft
Property
Accessibility
- Accessibility features: Main Floor Bedroom Bath, Accessibility
Features
- Stories: 2
- Patio & porch: Deck
- Exterior features: Fire Pit, Yard
- Fencing: Fenced
Lot
- Size: 0.29 Acres
- Features: Level, SqFt 10000 to 14999
Details
- Additional structures: PoultryCoop
- Parcel number: 20042
- Zoning: RA-1
Construction
Type & style
- Home type: SingleFamily
- Architectural style: Cottage
- Property subtype: Residential, Single Family Residence
Materials
- Shingle Siding
- Foundation: Pillar/Post/Pier
- Roof: Composition
Condition
- Approximately
- New construction: No
- Year built: 1931
Utilities & green energy
- Sewer: Septic Tank
- Water: Community
- Utilities for property: Cable Connected
Community & neighborhood
Security
- Security features: None
Location
- Region: Astoria
Other
Other facts
- Listing terms: Cash,Conventional,FHA,VA Loan
- Road surface type: Paved
Price history
| Date | Event | Price |
|---|---|---|
| 9/30/2025 | Sold | $440,000+0.2%$357/sqft |
Source: | ||
| 9/3/2025 | Pending sale | $439,000$356/sqft |
Source: | ||
| 8/30/2025 | Listing removed | $439,000$356/sqft |
Source: CMLS #25-364 Report a problem | ||
| 8/27/2025 | Price change | $439,000-2.3%$356/sqft |
Source: CMLS #25-364 Report a problem | ||
| 4/29/2025 | Listed for sale | $449,500-1.2%$365/sqft |
Source: CMLS #25-364 Report a problem | ||
Public tax history
| Year | Property taxes | Tax assessment |
|---|---|---|
| 2024 | $1,713 +3.6% | $123,368 +3% |
| 2023 | $1,653 +2% | $119,776 +3% |
| 2022 | $1,621 +28.7% | $116,288 +3% |
Find assessor info on the county website
Neighborhood: 97103
Nearby schools
GreatSchools rating
- 7/10Hilda Lahti Elementary SchoolGrades: K-8Distance: 2.8 mi
- 1/10Knappa High SchoolGrades: 9-12Distance: 2.8 mi
Schools provided by the listing agent
- Elementary: Hilda Lahti
- Middle: Hilda Lahti
- High: Knappa
Source: RMLS (OR). This data may not be complete. We recommend contacting the local school district to confirm school assignments for this home.
Get pre-qualified for a loan
At Zillow Home Loans, we can pre-qualify you in as little as 5 minutes with no impact to your credit score.An equal housing lender. NMLS #10287.

