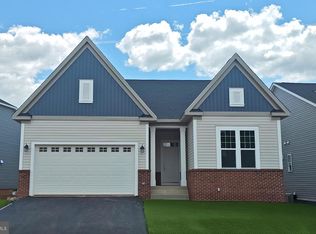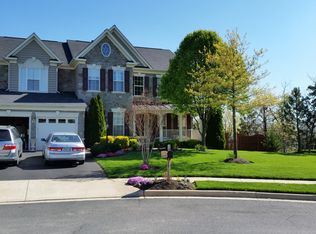Sold for $779,990 on 12/12/25
$779,990
9293 Crestview Ridge Dr, Bristow, VA 20136
4beds
3,128sqft
Single Family Residence
Built in 2025
6,272 Square Feet Lot
$780,000 Zestimate®
$249/sqft
$3,787 Estimated rent
Home value
$780,000
$725,000 - $835,000
$3,787/mo
Zestimate® history
Loading...
Owner options
Explore your selling options
What's special
Brand New Monet is nearly finished construction and ready for move in at The Crest at Linton Hall an Active Adult Community for people 55+! he main level boasts high ceilings, luxury vinyl plank hardwood flooring, and is an open concept design with the kitchen open to the dining room and light-filled family room which boasts a modern electric fireplace. The kitchen is a chef's dream featuring a spacious island, and gourmet stainless steel appliances, Carrara Morro quartz countertops, and sleek white cabinets with brushed nickel hardware. Located off the great room is a rear screened porch, to enjoy outdoor living and entertaining year-round. Nestled at the rear of the home for ultimate privacy, the spacious main-level primary suite exudes comfort and serenity. Enhanced by a rear extension and featuring two generous walk-in closets, it offers a retreat within a retreat. The primary bedroom boasts a large en suite, complete with a dual vanity sink, quartz countertops, linen closet, and frameless shower with a seat. Completing the main level are two secondary bedrooms, another full bathroom, and a conveniently located laundry room with a laundry room sink, ensuring practicality and ease of living at every turn. Take the oak stairs down to the lower level where a fully finished and expanded recreation room awaits, further expanding your living and entertaining space. Additionally, a lower level bedroom and full bathroom create the perfect space for a craft room or guest suite. Located within The Crest at Linton Hall, a new Brookfield Residential community for adults that are 55 or better! Community includes 2 pickleball courts, bocce, horseshoe pit, community garden, covered outdoor kitchen with seating area plus a paved trail to Broad Run Regional trail system! Closing cost assistance is available! Ask about special financing!
Zillow last checked: 8 hours ago
Listing updated: December 12, 2025 at 04:05pm
Listed by:
Elizabeth Ellis 703-987-3060,
Brookfield Mid-Atlantic Brokerage, LLC
Bought with:
Kristie Zimmerman, 0225113689
Compass
Source: Bright MLS,MLS#: VAPW2103352
Facts & features
Interior
Bedrooms & bathrooms
- Bedrooms: 4
- Bathrooms: 3
- Full bathrooms: 3
- Main level bathrooms: 2
- Main level bedrooms: 3
Primary bedroom
- Level: Main
- Area: 238 Square Feet
- Dimensions: 17 x 14
Bedroom 2
- Level: Main
- Area: 132 Square Feet
- Dimensions: 12 x 11
Bedroom 3
- Level: Main
- Area: 132 Square Feet
- Dimensions: 12 x 11
Dining room
- Level: Main
- Area: 154 Square Feet
- Dimensions: 11 x 14
Family room
- Level: Main
- Area: 288 Square Feet
- Dimensions: 16 x 18
Heating
- Forced Air, Electric
Cooling
- Central Air, Electric
Appliances
- Included: Stainless Steel Appliance(s), Oven/Range - Electric, Microwave, Refrigerator, Dishwasher, Electric Water Heater
- Laundry: Hookup
Features
- Entry Level Bedroom, Kitchen Island, Kitchen - Gourmet, Walk-In Closet(s), 9'+ Ceilings
- Flooring: Luxury Vinyl, Carpet, Ceramic Tile
- Doors: Insulated
- Windows: Low Emissivity Windows
- Basement: Exterior Entry,Finished
- Has fireplace: No
Interior area
- Total structure area: 3,128
- Total interior livable area: 3,128 sqft
- Finished area above ground: 2,148
- Finished area below ground: 980
Property
Parking
- Total spaces: 2
- Parking features: Garage Faces Front, Attached
- Attached garage spaces: 2
Accessibility
- Accessibility features: None
Features
- Levels: Two
- Stories: 2
- Patio & porch: Porch, Screened
- Pool features: None
Lot
- Size: 6,272 sqft
Details
- Additional structures: Above Grade, Below Grade
- Parcel number: 7495894959
- Zoning: R4
- Special conditions: Standard
Construction
Type & style
- Home type: SingleFamily
- Architectural style: Craftsman
- Property subtype: Single Family Residence
Materials
- Vinyl Siding
- Foundation: Concrete Perimeter
- Roof: Architectural Shingle,Fiberglass
Condition
- Excellent
- New construction: Yes
- Year built: 2025
Details
- Builder model: Monet
- Builder name: Brookfield Residential
Utilities & green energy
- Sewer: Public Sewer
- Water: Public
- Utilities for property: Fiber Optic
Community & neighborhood
Senior living
- Senior community: Yes
Location
- Region: Bristow
- Subdivision: None Available
HOA & financial
HOA
- Has HOA: Yes
- HOA fee: $150 monthly
Other
Other facts
- Listing agreement: Exclusive Agency
- Ownership: Fee Simple
Price history
| Date | Event | Price |
|---|---|---|
| 12/12/2025 | Sold | $779,990-2.5%$249/sqft |
Source: | ||
| 10/20/2025 | Pending sale | $799,990$256/sqft |
Source: | ||
| 10/11/2025 | Price change | $799,990-3%$256/sqft |
Source: | ||
| 9/9/2025 | Price change | $824,990-1.2%$264/sqft |
Source: | ||
| 9/3/2025 | Listed for sale | $834,990$267/sqft |
Source: | ||
Public tax history
Tax history is unavailable.
Neighborhood: 20136
Nearby schools
GreatSchools rating
- 7/10Victory Elementary SchoolGrades: PK-5Distance: 0.8 mi
- 7/10E.H. Marsteller Middle SchoolGrades: 6-8Distance: 1.4 mi
- 8/10Patriot High SchoolGrades: PK,9-12Distance: 2.1 mi
Schools provided by the listing agent
- District: Prince William County Public Schools
Source: Bright MLS. This data may not be complete. We recommend contacting the local school district to confirm school assignments for this home.
Get a cash offer in 3 minutes
Find out how much your home could sell for in as little as 3 minutes with a no-obligation cash offer.
Estimated market value
$780,000
Get a cash offer in 3 minutes
Find out how much your home could sell for in as little as 3 minutes with a no-obligation cash offer.
Estimated market value
$780,000

