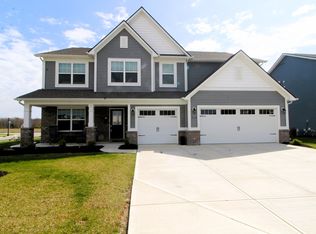Sold
$390,000
9293 Casey Rd, Pendleton, IN 46064
4beds
2,938sqft
Residential, Single Family Residence
Built in 2021
8,712 Square Feet Lot
$407,900 Zestimate®
$133/sqft
$2,773 Estimated rent
Home value
$407,900
$388,000 - $428,000
$2,773/mo
Zestimate® history
Loading...
Owner options
Explore your selling options
What's special
Why wait to build when you can own this meticulously maintained home built in 2021! This bright, open floor plan home offers 4 bedrooms, loft and an office! Relax in the backyard w/oversized patio, 4 ft aluminum fence and professional landscaping! Beautiful kitchen features large center island, tons of cabinets and counter space, huge walk-in pantry and is open to the dining room and great room! Perfect for entertaining! Primary suite with walk-in closet, tray ceiling and private bath with lg walk-in shower and double vanity. Upstairs loft for extra living space plus office on main level with glass french doors. Convenient upstairs laundry! 3-car garage is finished and insulated! Less than 10 minutes from Hamilton Town Center! A must see!
Zillow last checked: 8 hours ago
Listing updated: June 27, 2023 at 07:03am
Listing Provided by:
Suzi Leidenfrost 317-698-0944,
F.C. Tucker Company
Bought with:
Tommy Johnson
@properties
Source: MIBOR as distributed by MLS GRID,MLS#: 21916422
Facts & features
Interior
Bedrooms & bathrooms
- Bedrooms: 4
- Bathrooms: 3
- Full bathrooms: 2
- 1/2 bathrooms: 1
- Main level bathrooms: 1
Primary bedroom
- Level: Upper
- Area: 288 Square Feet
- Dimensions: 18x16
Bedroom 2
- Level: Upper
- Area: 238 Square Feet
- Dimensions: 17x14
Bedroom 3
- Level: Upper
- Area: 168 Square Feet
- Dimensions: 14x12
Bedroom 4
- Level: Upper
- Area: 144 Square Feet
- Dimensions: 12x12
Other
- Features: Laminate Hardwood
- Level: Upper
- Area: 72 Square Feet
- Dimensions: 9x8
Dining room
- Features: Laminate Hardwood
- Level: Main
- Area: 198 Square Feet
- Dimensions: 18x11
Kitchen
- Features: Laminate Hardwood
- Level: Main
- Area: 132 Square Feet
- Dimensions: 12x11
Loft
- Level: Upper
- Area: 192 Square Feet
- Dimensions: 16x12
Office
- Level: Main
- Area: 132 Square Feet
- Dimensions: 12x11
Heating
- Forced Air
Cooling
- Has cooling: Yes
Appliances
- Included: Gas Cooktop, Dishwasher, Electric Water Heater, Disposal, Gas Oven, Range Hood, Refrigerator, Water Softener Owned
- Laundry: Laundry Room, Upper Level
Features
- Attic Access, Breakfast Bar, Tray Ceiling(s), Kitchen Island, High Speed Internet, Eat-in Kitchen, Wired for Data, Pantry, Walk-In Closet(s)
- Has basement: No
- Attic: Access Only
- Number of fireplaces: 1
- Fireplace features: Blower Fan, Insert, Gas Log, Great Room
Interior area
- Total structure area: 2,938
- Total interior livable area: 2,938 sqft
- Finished area below ground: 0
Property
Parking
- Total spaces: 3
- Parking features: Attached, Concrete, Garage Door Opener
- Attached garage spaces: 3
- Details: Garage Parking Other(Finished Garage, Garage Door Opener, Keyless Entry)
Features
- Levels: Two
- Stories: 2
- Patio & porch: Covered, Patio
Lot
- Size: 8,712 sqft
- Features: Fence Full Rear, Rural - Subdivision, Sidewalks
Details
- Parcel number: 481528401005037014
Construction
Type & style
- Home type: SingleFamily
- Property subtype: Residential, Single Family Residence
Materials
- Vinyl With Brick
- Foundation: Slab
Condition
- New construction: No
- Year built: 2021
Utilities & green energy
- Electric: 200+ Amp Service
- Water: Municipal/City
Community & neighborhood
Community
- Community features: Pool
Location
- Region: Pendleton
- Subdivision: Springbrook
HOA & financial
HOA
- Has HOA: Yes
- HOA fee: $440 annually
- Amenities included: Playground, Pool, Snow Removal, Trail(s)
- Services included: Entrance Common, Maintenance, ParkPlayground, Management, Snow Removal, Walking Trails
- Association phone: 317-253-1401
Price history
| Date | Event | Price |
|---|---|---|
| 6/27/2023 | Sold | $390,000-2.5%$133/sqft |
Source: | ||
| 6/1/2023 | Pending sale | $399,900$136/sqft |
Source: | ||
| 6/1/2023 | Listing removed | -- |
Source: | ||
| 5/26/2023 | Price change | $399,900-2.4%$136/sqft |
Source: | ||
| 5/9/2023 | Price change | $409,900-2.4%$140/sqft |
Source: | ||
Public tax history
| Year | Property taxes | Tax assessment |
|---|---|---|
| 2024 | $3,534 +14.7% | $394,600 +8.3% |
| 2023 | $3,080 | $364,400 +4.7% |
| 2022 | -- | $348,200 +115966.7% |
Find assessor info on the county website
Neighborhood: 46064
Nearby schools
GreatSchools rating
- 8/10Maple Ridge Elementary SchoolGrades: PK-6Distance: 2.7 mi
- 5/10Pendleton Heights Middle SchoolGrades: 7-8Distance: 6.5 mi
- 9/10Pendleton Heights High SchoolGrades: 9-12Distance: 6.2 mi
Schools provided by the listing agent
- Elementary: Maple Ridge Elementary School
- Middle: Pendleton Heights Middle School
- High: Pendleton Heights High School
Source: MIBOR as distributed by MLS GRID. This data may not be complete. We recommend contacting the local school district to confirm school assignments for this home.
Get a cash offer in 3 minutes
Find out how much your home could sell for in as little as 3 minutes with a no-obligation cash offer.
Estimated market value
$407,900
Get a cash offer in 3 minutes
Find out how much your home could sell for in as little as 3 minutes with a no-obligation cash offer.
Estimated market value
$407,900
