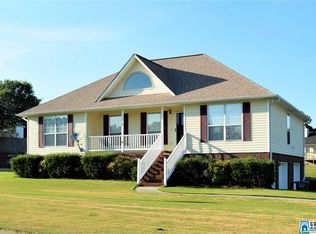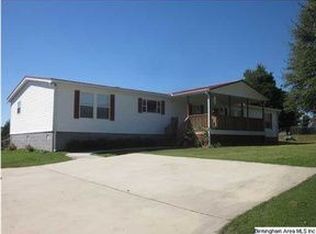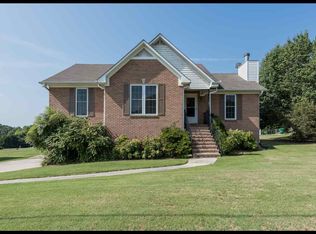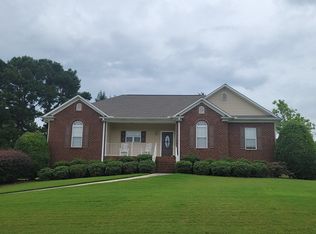Beautiful Full Brick One Level Custom Built Home-Split Bedroom Design. Arched Doorways, Spacious Open Dining and Great Room With Gas Fireplace, Nice Eat In Kitchen With Bay Window, Master Bedroom With Tray Ceiling, Master Bath With Jetted Tub and Separate Shower, Tray Ceiling In Second Bedroom, Large Bonus Room In The Basement With A Closet, Could Be 4th Bedroom, Plus 2 Car Garage Parking, New Large Open Deck. Home Has Been Well Cared For And Will Not Disappoint. Water Heater Approx. 3 Years Old, Roof Approx. 8 Years Old. Make Your Appointment To View...Showings To Start On Friday 12/4.
This property is off market, which means it's not currently listed for sale or rent on Zillow. This may be different from what's available on other websites or public sources.



