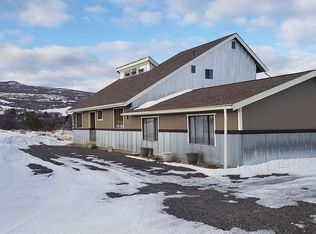Sold for $927,000
$927,000
9291 54th Rd, Mesa, CO 81643
3beds
4baths
2,895sqft
Single Family Residence
Built in 2006
19.2 Acres Lot
$924,700 Zestimate®
$320/sqft
$3,341 Estimated rent
Home value
$924,700
$869,000 - $980,000
$3,341/mo
Zestimate® history
Loading...
Owner options
Explore your selling options
What's special
Welcome to your private mountain home on the Grand Mesa! This custom log home sits on 19.2 pristine acres with a year-round creek flowing through the property. Immaculately maintained, the home showcases the craftsmanship of true log construction with warm, inviting interiors and stunning views from every angle. Whether entertaining on the wrap around deck, relaxing to the sounds of the creek, or watching wildlife wander by, this property offers an extraordinary opportunity to live the mountain lifestyle without sacrificing comfort.
Zillow last checked: 8 hours ago
Listing updated: November 20, 2025 at 12:53pm
Listed by:
THE SNEDDON GROUP 970-245-2700,
KELLER WILLIAMS COLORADO WEST REALTY
Bought with:
NON MEMBER
GRAND JUNCTION AREA REALTOR ASSOC
Source: GJARA,MLS#: 20254709
Facts & features
Interior
Bedrooms & bathrooms
- Bedrooms: 3
- Bathrooms: 4
Primary bedroom
- Level: Main
- Dimensions: 14 x 14
Bedroom 2
- Level: Upper
- Dimensions: 15 x 13
Bedroom 3
- Level: Basement
- Dimensions: 10 x 14
Dining room
- Level: Main
- Dimensions: 10 x 11
Family room
- Dimensions: 0
Kitchen
- Level: Main
- Dimensions: 12 x 13
Laundry
- Level: Basement
- Dimensions: 5 x 11
Living room
- Level: Main
- Dimensions: 21 x 20
Heating
- Coal, Forced Air, Geothermal, Pellet Stove, Wood
Cooling
- None
Appliances
- Included: Double Oven, Dishwasher, Electric Cooktop, Refrigerator
- Laundry: Laundry Room
Features
- Kitchen/Dining Combo, Main Level Primary, Vaulted Ceiling(s)
- Flooring: Carpet, Tile
- Basement: Exterior Entry,Full,Walk-Out Access
- Has fireplace: Yes
- Fireplace features: Free Standing, Pellet Stove, Wood Burning Stove
Interior area
- Total structure area: 2,895
- Total interior livable area: 2,895 sqft
Property
Parking
- Total spaces: 3
- Parking features: Attached, Garage, RV Access/Parking
- Attached garage spaces: 3
Accessibility
- Accessibility features: None
Features
- Levels: Three Or More
- Stories: 3
- Patio & porch: Covered, Deck, Open
- Fencing: Full
Lot
- Size: 19.20 Acres
- Dimensions: 1317 x 408 x 1392 x 887
- Features: None
Details
- Parcel number: 271336400559
- Zoning description: Agricultural
- Horses can be raised: Yes
- Horse amenities: Horses Allowed
Construction
Type & style
- Home type: SingleFamily
- Architectural style: Three Story
- Property subtype: Single Family Residence
Materials
- Log, Wood Siding
- Roof: Metal
Condition
- Year built: 2006
Utilities & green energy
- Sewer: Septic Tank
- Water: Private, Well
Community & neighborhood
Location
- Region: Mesa
- Subdivision: Area 28
HOA & financial
HOA
- Has HOA: No
- Services included: None
Price history
| Date | Event | Price |
|---|---|---|
| 11/20/2025 | Sold | $927,000-2.4%$320/sqft |
Source: GJARA #20254709 Report a problem | ||
| 10/5/2025 | Pending sale | $950,000$328/sqft |
Source: GJARA #20254709 Report a problem | ||
| 9/27/2025 | Listed for sale | $950,000+54.7%$328/sqft |
Source: GJARA #20254709 Report a problem | ||
| 8/11/2020 | Sold | $614,000$212/sqft |
Source: GJARA #20200328 Report a problem | ||
| 5/6/2019 | Listed for sale | $614,000+546.3%$212/sqft |
Source: REAL ESTATE WEST #20192422 Report a problem | ||
Public tax history
| Year | Property taxes | Tax assessment |
|---|---|---|
| 2025 | $952 +8.4% | $22,130 +14.3% |
| 2024 | $878 -17.5% | $19,360 -3.5% |
| 2023 | $1,065 -10% | $20,070 -16.3% |
Find assessor info on the county website
Neighborhood: Molina
Nearby schools
GreatSchools rating
- 5/10Plateau Valley Elementary SchoolGrades: PK-6Distance: 7.1 mi
- 5/10Plateau Valley Middle SchoolGrades: 7-8Distance: 7.1 mi
- 7/10Plateau Valley High SchoolGrades: 9-12Distance: 7.1 mi
Schools provided by the listing agent
- Elementary: Plateau Valley
- Middle: Plateau Valley
- High: Plateau Valley
Source: GJARA. This data may not be complete. We recommend contacting the local school district to confirm school assignments for this home.
Get pre-qualified for a loan
At Zillow Home Loans, we can pre-qualify you in as little as 5 minutes with no impact to your credit score.An equal housing lender. NMLS #10287.

