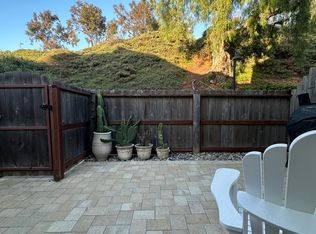Available Today! Come home to this beautiful, unfurnished townhouse conveniently located just two blocks from the UTC Mall and only minutes from UCSD.
HOME FEATURES:
- Size: 929 sq ft
- Two bedrooms and 2.5 bathrooms
- Air conditioning and ceiling fans
- Wood floors throughout
- Double-pane windows
- Over 170 sq ft private main floor deck
- Balcony off the primary bedroom
- Ensuite bathrooms and a powder room
- High ceilings on the main floor
- Shiplap gas fireplace in the living room
The kitchen boasts granite countertops, stainless steel appliances, and a wet bar. Additionally, the oversized one-car garage features a second assigned parking space, custom-built-in cabinets, epoxy flooring, and a large, newer washer and dryer.
GREAT LOCATION:
Nearby amenities include UTC Westfield shopping center, restaurants, parks, movie theaters, markets, and much more.
FREQUENTLY ASKED QUESTIONS:
1. The listed rent price is for possession within two weeks of the lease signing date.
2. Rent includes water, sewer, and trash services.
3. Co-signers or guarantors are not permitted.
4. Subletting or subleasing is not allowed.
5. Preferred minimum credit score: 700.
6. Minimum monthly gross income requirement: $10,185.00.
7. Renter's insurance is mandatory.
PETS:
1. Pet Restrictions: One small dog weighing under 35 lbs. or two cats; no exceptions.
2. Additional Deposit: $500.00 for one pet, $750.00 for two pets.
3. Pet Rent: Not required.
EMOTIONAL SUPPORT ANIMALS (ESA):
As part of our application process, you may submit a reasonable accommodation request for each animal (at no cost) to our third-party validation partner for legal verification.
PARKING:
One attached oversized garage parking space and one non-garage parking space are included.
ROOM DIMENSIONS:
- Primary Bedroom: 14' x 12'
- Guest Bedroom 2: 11' x 10'
- Dining Room: 13' x 7'
- Kitchen: 8' x 8'
- Living Room: 13' x 13'
APPLICATION INSTRUCTIONS (HOW TO APPLY):
Please ensure you have all the required documents as outlined in our screening guidelines on our website.
1. Online Application: Email us for a link.
2. Application Fee: $35.00 per adult occupant.
3. Screening Guidelines: Email us for a link or visit our Screening Criteria page on the website.
4. Application Turnaround Time: Average 2-3 business days. To avoid delays, please notify your current landlord of your intent to vacate; otherwise, your application may be placed on hold.
Townhouse for rent
$3,395/mo
9290 Towne Centre Dr UNIT 84, San Diego, CA 92121
2beds
929sqft
Price may not include required fees and charges.
Townhouse
Available now
Cats, small dogs OK
Air conditioner, ceiling fan
In unit laundry
Garage parking
Fireplace
What's special
Shiplap gas fireplaceOversized one-car garageEpoxy flooringCustom-built-in cabinetsStainless steel appliancesGranite countertopsPrivate main floor deck
- 19 hours
- on Zillow |
- -- |
- -- |
Travel times
Facts & features
Interior
Bedrooms & bathrooms
- Bedrooms: 2
- Bathrooms: 3
- Full bathrooms: 2
- 1/2 bathrooms: 1
Heating
- Fireplace
Cooling
- Air Conditioner, Ceiling Fan
Appliances
- Included: Dishwasher, Disposal, Dryer, Microwave, Oven, Refrigerator, Stove, Washer
- Laundry: In Unit
Features
- Ceiling Fan(s)
- Flooring: Wood
- Has fireplace: Yes
Interior area
- Total interior livable area: 929 sqft
Property
Parking
- Parking features: Garage
- Has garage: Yes
- Details: Contact manager
Features
- Exterior features: Flooring: Wood, Garbage included in rent, Sewage included in rent, Water included in rent
- Has spa: Yes
- Spa features: Hottub Spa
Details
- Parcel number: 3451800232
Construction
Type & style
- Home type: Townhouse
- Property subtype: Townhouse
Utilities & green energy
- Utilities for property: Garbage, Sewage, Water
Building
Management
- Pets allowed: Yes
Community & HOA
Community
- Features: Pool
HOA
- Amenities included: Pool
Location
- Region: San Diego
Financial & listing details
- Lease term: 1 Year
Price history
| Date | Event | Price |
|---|---|---|
| 6/6/2025 | Listed for rent | $3,395+3%$4/sqft |
Source: Zillow Rentals | ||
| 5/15/2023 | Listing removed | -- |
Source: Zillow Rentals | ||
| 5/7/2023 | Price change | $3,295-2.9%$4/sqft |
Source: Zillow Rentals | ||
| 4/18/2023 | Price change | $3,395-2.9%$4/sqft |
Source: Zillow Rentals | ||
| 4/3/2023 | Listed for rent | $3,495+29.7%$4/sqft |
Source: Zillow Rentals | ||
Neighborhood: University City
There are 3 available units in this apartment building
![[object Object]](https://photos.zillowstatic.com/fp/991265bb66f0c391c47bcc37de5dfd0b-p_i.jpg)
