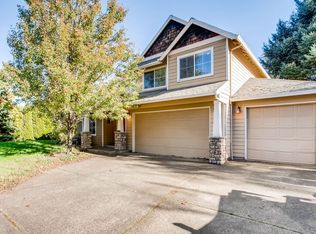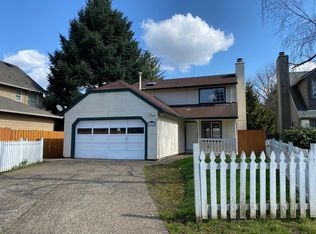Sold
$749,900
9290 SW Durham Rd, Portland, OR 97224
5beds
3,465sqft
Residential, Single Family Residence
Built in 1950
0.51 Acres Lot
$722,900 Zestimate®
$216/sqft
$3,951 Estimated rent
Home value
$722,900
$680,000 - $774,000
$3,951/mo
Zestimate® history
Loading...
Owner options
Explore your selling options
What's special
Dont miss this lovely, rustic Tigard Farmhouse that lives large and is situated on a half acre lot featuring a detached ADU/ apartment with 1 bd/ 1ba, living & dining rooms with office/ bonus area and wood-burning fireplace. A perfect rental space or income potential. Current apartment rent is $1500/ mo. The main house features 5 bd/ 2.1 ba, large laundry room, walk-in pantry and office upstairs. Lots of space here for the entire family. Spacious kitchen has been updated with large cooking island, and quartz countertops. Primary suite on main level features a bathroom a large walk-in closet and a private hot tub off deck of the primary suite. 1/2 acre lot with garden boxes, chicken coop, and mature trees. Close proximity of Cook Park located near Tualatin river with kayaking, walking trails, brand new playground and the Cook Park boat ramp. Conveniently located across the street from Tigard High School. Dont miss this rare opportunity to own this spacious, unique farmhouse with potential rental generating income of an apartment with lots of space and all that Tigard it has to offer, so grab your kayaks and lets go. Main home square footage is 3467 sf. and the apartment is 1022 sf. for a grand total of 4489 sf. of living space here.
Zillow last checked: 8 hours ago
Listing updated: August 04, 2025 at 03:35am
Listed by:
Laurie Peniuk 503-969-2073,
Premiere Property Group, LLC
Bought with:
Pam Waldman, 201204713
Keller Williams Realty Portland Premiere
Source: RMLS (OR),MLS#: 24533980
Facts & features
Interior
Bedrooms & bathrooms
- Bedrooms: 5
- Bathrooms: 3
- Full bathrooms: 2
- Partial bathrooms: 1
- Main level bathrooms: 2
Primary bedroom
- Features: Bathroom, Deck, Hardwood Floors, Sliding Doors, Builtin Hot Tub, Walkin Closet
- Level: Main
- Area: 208
- Dimensions: 16 x 13
Bedroom 2
- Features: Deck, Wallto Wall Carpet
- Level: Upper
- Area: 320
- Dimensions: 20 x 16
Bedroom 3
- Features: Hardwood Floors
- Level: Upper
- Area: 160
- Dimensions: 16 x 10
Bedroom 4
- Level: Upper
- Area: 196
- Dimensions: 14 x 14
Bedroom 5
- Features: Hardwood Floors
- Level: Upper
- Area: 182
- Dimensions: 14 x 13
Dining room
- Features: Hardwood Floors
- Level: Main
- Area: 144
- Dimensions: 12 x 12
Kitchen
- Features: Builtin Refrigerator, Cook Island, Country Kitchen, Disposal, Eat Bar, Gas Appliances, Gourmet Kitchen, Hardwood Floors, Pantry, Builtin Oven, Quartz
- Level: Main
- Area: 304
- Width: 16
Living room
- Features: Bathroom, Fireplace, Hardwood Floors
- Level: Main
- Area: 416
- Dimensions: 26 x 16
Heating
- Forced Air, Fireplace(s)
Cooling
- Central Air
Appliances
- Included: Built In Oven, Built-In Range, Built-In Refrigerator, Dishwasher, Disposal, Gas Appliances, Instant Hot Water, Microwave, Range Hood, Stainless Steel Appliance(s), Wine Cooler, Gas Water Heater
- Laundry: Laundry Room
Features
- High Ceilings, High Speed Internet, Quartz, Cook Island, Country Kitchen, Eat Bar, Gourmet Kitchen, Pantry, Bathroom, Walk-In Closet(s), Kitchen Island, Tile
- Flooring: Hardwood, Tile, Wall to Wall Carpet, Wood
- Doors: Sliding Doors
- Windows: Vinyl Frames
- Basement: Crawl Space
- Number of fireplaces: 2
- Fireplace features: Wood Burning
Interior area
- Total structure area: 3,465
- Total interior livable area: 3,465 sqft
Property
Parking
- Total spaces: 2
- Parking features: Driveway, RV Access/Parking, Carport, Detached, Garage Partially Converted to Living Space
- Garage spaces: 2
- Has carport: Yes
- Has uncovered spaces: Yes
Features
- Levels: Two
- Stories: 2
- Patio & porch: Covered Patio, Deck, Patio, Porch
- Exterior features: Garden, Yard
- Has spa: Yes
- Spa features: Builtin Hot Tub, Free Standing Hot Tub, Built in HotTub
- Fencing: Fenced
- Body of water: Near Tualatin River
Lot
- Size: 0.51 Acres
- Features: Level, Trees, SqFt 20000 to Acres1
Details
- Additional structures: GuestQuarters, PoultryCoop, SeparateLivingQuartersApartmentAuxLivingUnit
- Parcel number: R517275
Construction
Type & style
- Home type: SingleFamily
- Architectural style: Farmhouse
- Property subtype: Residential, Single Family Residence
Materials
- Cedar, Cement Siding
- Roof: Composition
Condition
- Resale
- New construction: No
- Year built: 1950
Utilities & green energy
- Gas: Gas
- Sewer: Public Sewer
- Water: Public
Community & neighborhood
Location
- Region: Portland
HOA & financial
HOA
- Has HOA: No
Other
Other facts
- Listing terms: Cash,Conventional,FHA,VA Loan
- Road surface type: Paved
Price history
| Date | Event | Price |
|---|---|---|
| 6/14/2024 | Sold | $749,900$216/sqft |
Source: | ||
| 5/2/2024 | Pending sale | $749,900$216/sqft |
Source: | ||
| 4/30/2024 | Listed for sale | $749,900+7.1%$216/sqft |
Source: | ||
| 6/2/2023 | Sold | $700,000$202/sqft |
Source: | ||
| 5/3/2023 | Pending sale | $700,000$202/sqft |
Source: | ||
Public tax history
| Year | Property taxes | Tax assessment |
|---|---|---|
| 2025 | $8,043 +9.6% | $430,270 +3% |
| 2024 | $7,336 +2.8% | $417,740 +3% |
| 2023 | $7,139 +13.7% | $405,580 +13.8% |
Find assessor info on the county website
Neighborhood: Cook Park
Nearby schools
GreatSchools rating
- 5/10Durham Elementary SchoolGrades: PK-5Distance: 0.6 mi
- 5/10Twality Middle SchoolGrades: 6-8Distance: 0.7 mi
- 4/10Tigard High SchoolGrades: 9-12Distance: 0.2 mi
Schools provided by the listing agent
- Elementary: Durham
- Middle: Twality
- High: Tigard
Source: RMLS (OR). This data may not be complete. We recommend contacting the local school district to confirm school assignments for this home.
Get a cash offer in 3 minutes
Find out how much your home could sell for in as little as 3 minutes with a no-obligation cash offer.
Estimated market value
$722,900
Get a cash offer in 3 minutes
Find out how much your home could sell for in as little as 3 minutes with a no-obligation cash offer.
Estimated market value
$722,900

