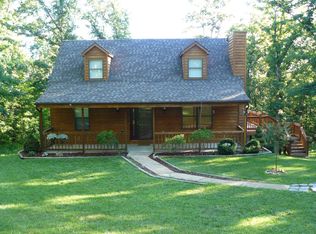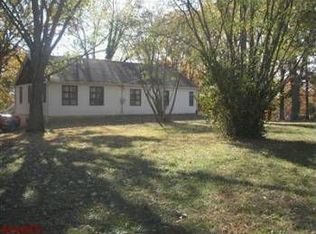Looking for privacy-here it is. 24X25 workshop/barn metal building with 200amp electric service and a ranch home nestled on 5.96 wooded acres. Updated septic 2018, kitchen 2017, water heater, furnace and a/c 2017. Deck, patio, lighting, patio door, front door, carpet, siding, all 2017,. Walk out basement, with egress windows, possible room for additional bedroom. Surrounded by woods, just off HWY 30 for easy access. Fabulous home with so much to offer, schedule your appointment before it's gone. Good acreage is hard to find!! Selling "As Is Condition" Buyer to obtain their own inspections to their satisfaction.
This property is off market, which means it's not currently listed for sale or rent on Zillow. This may be different from what's available on other websites or public sources.

