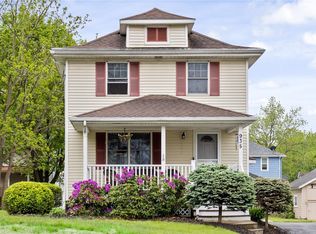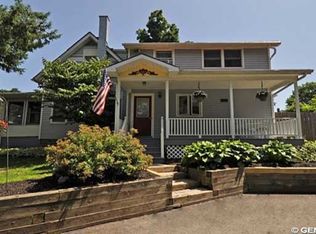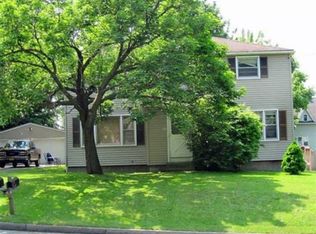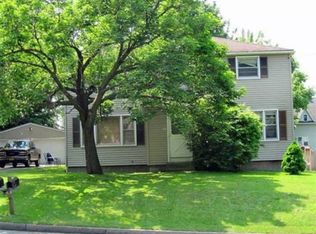Closed
$199,000
929 Whitney Rd W, Fairport, NY 14450
3beds
1,106sqft
Single Family Residence
Built in 1925
5,227.2 Square Feet Lot
$224,800 Zestimate®
$180/sqft
$2,064 Estimated rent
Home value
$224,800
$207,000 - $243,000
$2,064/mo
Zestimate® history
Loading...
Owner options
Explore your selling options
What's special
This delightful 2 story Fairport village home is loaded with great features! There is a bright open living room, formal dining room, newer kitchen (2018-2019) & appliances (2017). You will find gorgeous, refinished hardwood floors throughout along with classic natural wood trim & detail. There are energy efficient vinyl thermal pane windows from Comfort Windows (2009-2012), a newer high efficiency furnace & central A/C (2017) and a Newer Roof (2012 - Tear Off). Also offered - Greenlight Internet Service, Fairport Electric & Village Refuse Service. It will be easy to make this house a HOME!!! Delayed negotiations ~ Due, to be reviewed on Friday, 10-20-23 at 6:00 pm.
Zillow last checked: 8 hours ago
Listing updated: November 27, 2023 at 07:44am
Listed by:
Jon J. Bagley 585-943-2022,
Griffith Realty Group
Bought with:
Stephen Cass, 10401231335
RE/MAX Realty Group
Source: NYSAMLSs,MLS#: R1503138 Originating MLS: Rochester
Originating MLS: Rochester
Facts & features
Interior
Bedrooms & bathrooms
- Bedrooms: 3
- Bathrooms: 1
- Full bathrooms: 1
Heating
- Gas, Forced Air
Appliances
- Included: Dishwasher, Exhaust Fan, Electric Water Heater, Disposal, Gas Oven, Gas Range, Refrigerator, Range Hood
- Laundry: In Basement
Features
- Ceiling Fan(s), Separate/Formal Dining Room, Separate/Formal Living Room, Natural Woodwork
- Flooring: Hardwood, Varies
- Windows: Leaded Glass
- Basement: Full
- Has fireplace: No
Interior area
- Total structure area: 1,106
- Total interior livable area: 1,106 sqft
Property
Parking
- Total spaces: 1
- Parking features: Detached, Garage, Storage, Shared Driveway
- Garage spaces: 1
Features
- Levels: Two
- Stories: 2
- Exterior features: Blacktop Driveway
Lot
- Size: 5,227 sqft
- Dimensions: 40 x 123
Details
- Parcel number: 2644031530500003005000
- Special conditions: Standard
Construction
Type & style
- Home type: SingleFamily
- Architectural style: Two Story
- Property subtype: Single Family Residence
Materials
- Aluminum Siding, Steel Siding
- Foundation: Stone
- Roof: Shingle
Condition
- Resale
- Year built: 1925
Utilities & green energy
- Water: Connected, Public
- Utilities for property: Cable Available, High Speed Internet Available, Sewer Available, Water Connected
Green energy
- Energy efficient items: HVAC
Community & neighborhood
Location
- Region: Fairport
- Subdivision: Deland Park Map
Other
Other facts
- Listing terms: Cash,Conventional,FHA,VA Loan
Price history
| Date | Event | Price |
|---|---|---|
| 11/22/2023 | Sold | $199,000+5.3%$180/sqft |
Source: | ||
| 10/24/2023 | Pending sale | $189,000$171/sqft |
Source: | ||
| 10/10/2023 | Listed for sale | $189,000+51.2%$171/sqft |
Source: | ||
| 5/24/2019 | Sold | $125,000+8.8%$113/sqft |
Source: | ||
| 3/27/2019 | Pending sale | $114,900$104/sqft |
Source: RE/MAX Realty Group #R1179372 Report a problem | ||
Public tax history
| Year | Property taxes | Tax assessment |
|---|---|---|
| 2024 | -- | $99,000 |
| 2023 | -- | $99,000 |
| 2022 | -- | $99,000 |
Find assessor info on the county website
Neighborhood: 14450
Nearby schools
GreatSchools rating
- 7/10Brooks Hill SchoolGrades: K-5Distance: 1.2 mi
- 8/10Johanna Perrin Middle SchoolGrades: 6-8Distance: 1.1 mi
- NAMinerva Deland SchoolGrades: 9Distance: 1.3 mi
Schools provided by the listing agent
- District: Fairport
Source: NYSAMLSs. This data may not be complete. We recommend contacting the local school district to confirm school assignments for this home.



