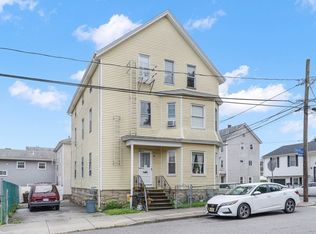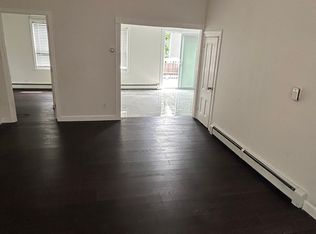Sold for $610,000
$610,000
929 Walnut St, Fall River, MA 02720
7beds
3,821sqft
3 Family
Built in 1900
-- sqft lot
$744,300 Zestimate®
$160/sqft
$2,774 Estimated rent
Home value
$744,300
$677,000 - $811,000
$2,774/mo
Zestimate® history
Loading...
Owner options
Explore your selling options
What's special
*Next Showings Saturday March 9th 11am-12pm and Sunday March 10th 11am-12pm. Welcome to 929 Walnut Street! Perfect for owner-occ or investor. Situated away from busy roadway & located in an area that offers convenience to local amenities including T-station only 1.2 miles away. First floor offers a spacious three bedroom unit w/ access to deck through slider. First floor also offers in-unit laundry hookup & direct access to partially finished basement that includes kitchenette, bonus rooms, and garage access. Second and third floor are spacious as well, each offering 2 bedrooms per unit. Additional features include vinyl siding, nice size yard, hook-ups in basement for other unit(s) and some replacement windows. First floor to remain vacant. Second and third floor occupied with long-term tenants-at-will. Region has a demonstrated history of premium rental rates. Information is deemed reliable but not guaranteed. Buyer/buyer agent to perform due diligence.
Zillow last checked: 8 hours ago
Listing updated: May 05, 2024 at 02:54am
Listed by:
Joshua Frias 774-319-4841,
Lamacchia Realty, Inc. 508-677-3629
Bought with:
Luis Rodrigues
Realty One Group Executives
Source: MLS PIN,MLS#: 73199681
Facts & features
Interior
Bedrooms & bathrooms
- Bedrooms: 7
- Bathrooms: 4
- Full bathrooms: 3
- 1/2 bathrooms: 1
Appliances
- Laundry: Electric Dryer Hookup, Washer Hookup
Features
- Flooring: Tile, Vinyl, Carpet, Hardwood
- Basement: Partially Finished
- Has fireplace: No
Interior area
- Total structure area: 3,821
- Total interior livable area: 3,821 sqft
Property
Parking
- Total spaces: 3
- Parking features: Paved Drive, Off Street
- Garage spaces: 1
- Uncovered spaces: 2
Features
- Patio & porch: Porch, Deck
Lot
- Size: 5,001 sqft
Details
- Parcel number: 2831954
- Zoning: G
Construction
Type & style
- Home type: MultiFamily
- Property subtype: 3 Family
Materials
- Frame
- Foundation: Granite
- Roof: Shingle
Condition
- Year built: 1900
Utilities & green energy
- Sewer: Public Sewer
- Water: Public
- Utilities for property: for Electric Dryer, Washer Hookup
Community & neighborhood
Community
- Community features: Public Transportation, Shopping, Park, Medical Facility, Highway Access, House of Worship, Public School, T-Station
Location
- Region: Fall River
HOA & financial
Other financial information
- Total actual rent: 1200
Price history
| Date | Event | Price |
|---|---|---|
| 5/3/2024 | Sold | $610,000+1.7%$160/sqft |
Source: MLS PIN #73199681 Report a problem | ||
| 3/5/2024 | Listed for sale | $600,000$157/sqft |
Source: MLS PIN #73199681 Report a problem | ||
| 2/9/2024 | Contingent | $600,000$157/sqft |
Source: MLS PIN #73199681 Report a problem | ||
| 2/6/2024 | Listed for sale | $600,000$157/sqft |
Source: MLS PIN #73199681 Report a problem | ||
Public tax history
| Year | Property taxes | Tax assessment |
|---|---|---|
| 2025 | $6,666 +4.2% | $582,200 +4.6% |
| 2024 | $6,398 +10.3% | $556,800 +17.7% |
| 2023 | $5,802 +12.6% | $472,900 +15.8% |
Find assessor info on the county website
Neighborhood: 02720
Nearby schools
GreatSchools rating
- 2/10Mary Fonseca Elementary SchoolGrades: PK-5Distance: 0.3 mi
- 2/10Morton Middle SchoolGrades: 6-8Distance: 0.9 mi
- 2/10B M C Durfee High SchoolGrades: 9-12Distance: 0.9 mi
Get a cash offer in 3 minutes
Find out how much your home could sell for in as little as 3 minutes with a no-obligation cash offer.
Estimated market value
$744,300

