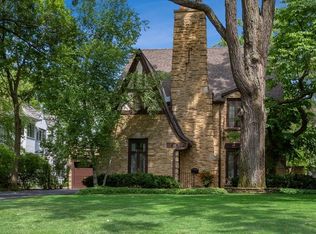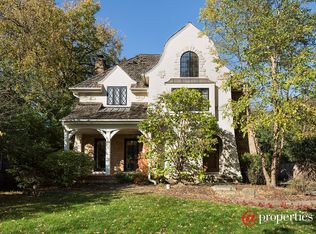Closed
$1,315,000
929 Valley Rd, Glencoe, IL 60022
5beds
4,270sqft
Single Family Residence
Built in 1930
-- sqft lot
$1,374,600 Zestimate®
$308/sqft
$6,910 Estimated rent
Home value
$1,374,600
Estimated sales range
Not available
$6,910/mo
Zestimate® history
Loading...
Owner options
Explore your selling options
What's special
This sunny Glencoe Tudor seamlessly blends transitional elegance with modern convenience. Set on nearly a third of an acre, the home offers a spacious layout perfect for both living and entertaining. Inside, you'll find 4,300 square feet of beautifully designed space, including 5 bedrooms on the upper level and 3.5 bathrooms with classic finishes. The home features oak hardwood floors throughout, a light-filled interior, and updated windows. The chef's kitchen is equipped with professional-grade Sub Zero, Dacor, and Bosch appliances, plus granite countertops and room for a breakfast table or island. Two fireplaces in the living and family rooms add warmth and charm, while the dining room comfortably seats 8-10. The primary suite boasts a dramatic cathedral ceiling, two walk-in closets, and a luxurious bath with a spa-like shower, corner jet tub, and double vanity. A finished basement offers additional living space for recreation or exercise. Outside, the Bluestone patio is ideal for entertaining, complemented by landscaped gardens, flower boxes, a vegetable garden area, an electronic dog fence, and an irrigation system (currently not in use). Conveniently located minutes from downtown Glencoe, this home provides easy access to shopping, dining, West and Central schools, and nearby biking and walking trails at Skokie Lagoon and the Chicago Botanic Garden. Quick access to the Edens Expressway simplifies commuting to downtown Chicago. Recent updates include a new roof (2017), SubZero fridge (2021), washing machine (2023), Bosch dishwasher (2024), and garage door (2018). New Humidifier (2024)
Zillow last checked: 8 hours ago
Listing updated: November 27, 2024 at 12:00am
Listing courtesy of:
Harry Maisel 773-502-7622,
@properties Christie's International Real Estate
Bought with:
Daniel Collins
@properties Christie's International Real Estate
Source: MRED as distributed by MLS GRID,MLS#: 12186137
Facts & features
Interior
Bedrooms & bathrooms
- Bedrooms: 5
- Bathrooms: 4
- Full bathrooms: 3
- 1/2 bathrooms: 1
Primary bedroom
- Features: Flooring (Hardwood), Window Treatments (Curtains/Drapes), Bathroom (Full)
- Level: Second
- Area: 210 Square Feet
- Dimensions: 15X14
Bedroom 2
- Features: Flooring (Hardwood), Window Treatments (Curtains/Drapes)
- Level: Second
- Area: 266 Square Feet
- Dimensions: 19X14
Bedroom 3
- Features: Flooring (Hardwood)
- Level: Second
- Area: 208 Square Feet
- Dimensions: 16X13
Bedroom 4
- Features: Flooring (Hardwood)
- Level: Second
- Area: 169 Square Feet
- Dimensions: 13X13
Bedroom 5
- Features: Flooring (Hardwood)
- Level: Second
- Area: 171 Square Feet
- Dimensions: 19X9
Dining room
- Features: Flooring (Hardwood), Window Treatments (Curtains/Drapes)
- Level: Main
- Area: 195 Square Feet
- Dimensions: 15X13
Family room
- Features: Flooring (Hardwood), Window Treatments (Curtains/Drapes)
- Level: Main
- Area: 300 Square Feet
- Dimensions: 20X15
Foyer
- Features: Flooring (Travertine)
- Level: Main
- Area: 70 Square Feet
- Dimensions: 14X5
Kitchen
- Features: Kitchen (Eating Area-Table Space, Pantry-Closet), Flooring (Stone)
- Level: Main
- Area: 192 Square Feet
- Dimensions: 16X12
Laundry
- Features: Flooring (Other)
- Level: Basement
- Area: 110 Square Feet
- Dimensions: 11X10
Living room
- Features: Flooring (Hardwood), Window Treatments (Curtains/Drapes)
- Level: Main
- Area: 378 Square Feet
- Dimensions: 27X14
Heating
- Natural Gas, Forced Air
Cooling
- Central Air
Features
- Flooring: Hardwood
- Basement: Finished,Full
- Attic: Pull Down Stair,Unfinished
- Number of fireplaces: 2
- Fireplace features: Wood Burning, Gas Starter, Family Room, Living Room
Interior area
- Total structure area: 0
- Total interior livable area: 4,270 sqft
Property
Parking
- Total spaces: 2
- Parking features: Concrete, Garage Door Opener, On Site, Garage Owned, Attached, Garage
- Attached garage spaces: 2
- Has uncovered spaces: Yes
Accessibility
- Accessibility features: No Disability Access
Features
- Stories: 2
- Patio & porch: Patio
Lot
- Dimensions: 81X203X65X155
Details
- Parcel number: 04122020180000
- Special conditions: List Broker Must Accompany
- Other equipment: Sump Pump, Sprinkler-Lawn
Construction
Type & style
- Home type: SingleFamily
- Architectural style: English,Tudor
- Property subtype: Single Family Residence
Materials
- Brick, Stucco
- Foundation: Concrete Perimeter
- Roof: Asphalt
Condition
- New construction: No
- Year built: 1930
Utilities & green energy
- Electric: 200+ Amp Service
- Sewer: Public Sewer, Overhead Sewers
- Water: Lake Michigan, Public
Community & neighborhood
Community
- Community features: Curbs, Sidewalks, Street Lights, Street Paved
Location
- Region: Glencoe
HOA & financial
HOA
- Services included: None
Other
Other facts
- Listing terms: Cash
- Ownership: Fee Simple
Price history
| Date | Event | Price |
|---|---|---|
| 11/25/2024 | Sold | $1,315,000-0.8%$308/sqft |
Source: | ||
| 11/20/2024 | Pending sale | $1,325,000$310/sqft |
Source: | ||
| 10/21/2024 | Contingent | $1,325,000$310/sqft |
Source: | ||
| 10/14/2024 | Listed for sale | $1,325,000$310/sqft |
Source: | ||
| 9/16/2024 | Listing removed | $1,325,000$310/sqft |
Source: | ||
Public tax history
| Year | Property taxes | Tax assessment |
|---|---|---|
| 2023 | $19,263 -4.4% | $81,953 -10.5% |
| 2022 | $20,158 +83.3% | $91,563 +119.6% |
| 2021 | $10,997 +2.4% | $41,687 |
Find assessor info on the county website
Neighborhood: 60022
Nearby schools
GreatSchools rating
- 7/10West SchoolGrades: 3-4Distance: 0.3 mi
- 8/10Central SchoolGrades: 5-8Distance: 0.7 mi
- NANew Trier Township H S NorthfieldGrades: 9Distance: 3.2 mi
Schools provided by the listing agent
- Elementary: South Elementary School
- Middle: Central School
- High: New Trier Twp H.S. Northfield/Wi
- District: 35
Source: MRED as distributed by MLS GRID. This data may not be complete. We recommend contacting the local school district to confirm school assignments for this home.
Get a cash offer in 3 minutes
Find out how much your home could sell for in as little as 3 minutes with a no-obligation cash offer.
Estimated market value$1,374,600
Get a cash offer in 3 minutes
Find out how much your home could sell for in as little as 3 minutes with a no-obligation cash offer.
Estimated market value
$1,374,600

