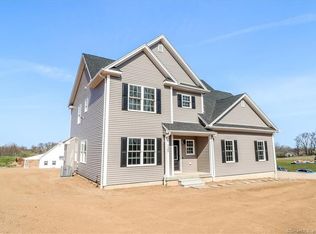Sold for $380,000
$380,000
929 Totoket Road, North Branford, CT 06472
2beds
1,788sqft
Single Family Residence
Built in 1920
1.22 Acres Lot
$389,400 Zestimate®
$213/sqft
$2,536 Estimated rent
Home value
$389,400
$347,000 - $436,000
$2,536/mo
Zestimate® history
Loading...
Owner options
Explore your selling options
What's special
This classic colonial charmer will amaze you with its many modern updates. Located on a picturesque country road yet minutes to Northford center and major highways. Take in the sounds of nature while relaxing on new decks overlooking fenced 1.22-acre property. Beautiful woodwork and hardwood floors. Plenty of room for all your family gatherings. First floor family room with vaulted ceiling and new pellet stove leads to dining room and spacious living room with stone fireplace. Spacious Primary bedroom can be converted back to add additional bedroom. Owners have meticulously maintained this lovely home enhancing its functionality and value with several updates. 1. New heater & oil tank 2018 2. New Garage roof and gutters 2018 3. New well pump and tank 2019 4. New roof and gutter main house 2022 5. Retaining wall 2020-21 6. New Fence 2025 7. Pellet stove and exhaust 2022 8. New Toilets 2018-2021 9. New decks 2021 10. New counter/sink 2018 11. Brick walkway and path 2020-22 Floor plans in document section. Floor plans in attached documents do not reflect the primary bedroom being combined with additional bedroom to create a larger bedroom.
Zillow last checked: 8 hours ago
Listing updated: August 11, 2025 at 10:01am
Listed by:
Mary Devita 203-915-7633,
Coldwell Banker Realty 203-389-0015
Bought with:
Sandy Burnell, RES.0804991
Coldwell Banker Realty
Source: Smart MLS,MLS#: 24090089
Facts & features
Interior
Bedrooms & bathrooms
- Bedrooms: 2
- Bathrooms: 2
- Full bathrooms: 2
Primary bedroom
- Level: Upper
Bedroom
- Level: Upper
Den
- Level: Upper
Dining room
- Level: Main
Family room
- Level: Main
Kitchen
- Features: Remodeled
- Level: Main
Living room
- Features: Fireplace
- Level: Main
Heating
- Hot Water, Oil
Cooling
- Window Unit(s)
Appliances
- Included: Refrigerator, Water Heater
- Laundry: Main Level
Features
- Basement: Full
- Attic: Pull Down Stairs
- Number of fireplaces: 1
Interior area
- Total structure area: 1,788
- Total interior livable area: 1,788 sqft
- Finished area above ground: 1,788
Property
Parking
- Total spaces: 2
- Parking features: Detached
- Garage spaces: 2
Features
- Patio & porch: Deck
- Exterior features: Rain Gutters
Lot
- Size: 1.22 Acres
- Features: Level
Details
- Parcel number: 1274083
- Zoning: R40
Construction
Type & style
- Home type: SingleFamily
- Architectural style: Colonial
- Property subtype: Single Family Residence
Materials
- Vinyl Siding
- Foundation: Block, Concrete Perimeter
- Roof: Shingle
Condition
- New construction: No
- Year built: 1920
Utilities & green energy
- Sewer: Septic Tank
- Water: Well
Community & neighborhood
Location
- Region: Northford
- Subdivision: Northford
Price history
| Date | Event | Price |
|---|---|---|
| 8/8/2025 | Sold | $380,000-7.3%$213/sqft |
Source: | ||
| 6/5/2025 | Price change | $410,000-3.5%$229/sqft |
Source: | ||
| 5/19/2025 | Price change | $425,000-4.5%$238/sqft |
Source: | ||
| 5/2/2025 | Listed for sale | $445,000+81.6%$249/sqft |
Source: | ||
| 4/27/2018 | Sold | $245,000-2%$137/sqft |
Source: | ||
Public tax history
| Year | Property taxes | Tax assessment |
|---|---|---|
| 2025 | $6,673 +7.2% | $241,700 +39.5% |
| 2024 | $6,223 +4.1% | $173,200 |
| 2023 | $5,979 +3.9% | $173,200 |
Find assessor info on the county website
Neighborhood: Northford
Nearby schools
GreatSchools rating
- 7/10Totoket Valley Elementary SchoolGrades: 3-5Distance: 0.8 mi
- 4/10North Branford Intermediate SchoolGrades: 6-8Distance: 3.3 mi
- 7/10North Branford High SchoolGrades: 9-12Distance: 3.2 mi
Get pre-qualified for a loan
At Zillow Home Loans, we can pre-qualify you in as little as 5 minutes with no impact to your credit score.An equal housing lender. NMLS #10287.
Sell with ease on Zillow
Get a Zillow Showcase℠ listing at no additional cost and you could sell for —faster.
$389,400
2% more+$7,788
With Zillow Showcase(estimated)$397,188
