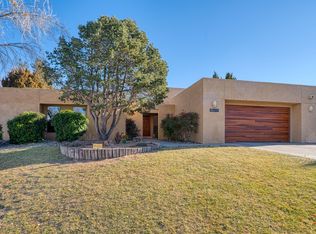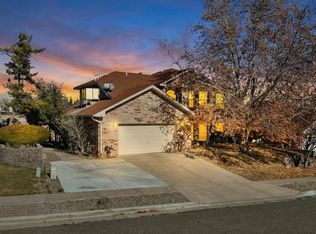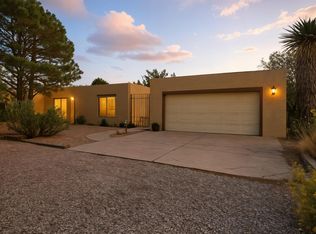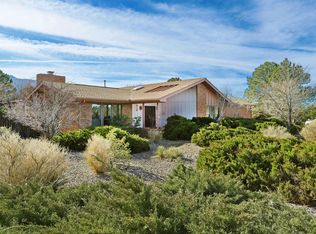Welcome to La Casa Dorada, a beautiful North Valley adobe home nestled in the beautiful Bosque. Experience the comfort of this 2,500 sq ft 4 bedroom home with the space and privacy of a half acre lot. Authentic adobe construction including vigas, wood-beam ceilings, brick floors, and a wood-burning fireplace seamlessly meets modern with a custom kitchen with high end appliances fit for any chef, a spacious workshop, luxurious hot tub and space for gardens, horses and other animals. This home also features a peaceful in-law suite for family and friends. All conveniently located near walking trails along the Rio Grande.Peaceful, luxurious, and authentic. Don't miss out on La Casa Dorada.
For sale
$675,000
929 Stuart Rd NW, Albuquerque, NM 87114
4beds
2,460sqft
Est.:
Single Family Residence
Built in 1973
0.52 Acres Lot
$664,600 Zestimate®
$274/sqft
$-- HOA
What's special
- 13 days |
- 1,635 |
- 71 |
Zillow last checked: 8 hours ago
Listing updated: 18 hours ago
Listed by:
Mitchel Waring 505-401-9001,
EXP Realty LLC 505-554-3873
Source: SWMLS,MLS#: 1096400
Tour with a local agent
Facts & features
Interior
Bedrooms & bathrooms
- Bedrooms: 4
- Bathrooms: 4
- Full bathrooms: 2
- 3/4 bathrooms: 1
- 1/2 bathrooms: 1
Primary bedroom
- Level: Main
- Area: 176
- Dimensions: 16 x 11
Kitchen
- Level: Main
- Area: 266
- Dimensions: 19 x 14
Living room
- Level: Main
- Area: 340
- Dimensions: 20 x 17
Heating
- Combination, Central, Forced Air, Natural Gas
Cooling
- Refrigerated
Appliances
- Included: Dryer, Dishwasher, Free-Standing Gas Range, Disposal, Refrigerator, Range Hood, Washer
- Laundry: Gas Dryer Hookup, Washer Hookup, Dryer Hookup, ElectricDryer Hookup
Features
- Ceiling Fan(s), Separate/Formal Dining Room, Hot Tub/Spa, In-Law Floorplan, Multiple Living Areas, Main Level Primary, Pantry, Shower Only, Skylights, Separate Shower
- Flooring: Brick, Carpet, Wood
- Windows: Double Pane Windows, Insulated Windows, Vinyl, Skylight(s)
- Has basement: No
- Number of fireplaces: 1
- Fireplace features: Custom, Multi-Sided, Wood Burning
Interior area
- Total structure area: 2,460
- Total interior livable area: 2,460 sqft
Property
Parking
- Total spaces: 1
- Parking features: Finished Garage, Heated Garage, Oversized, Workshop in Garage
- Garage spaces: 1
Features
- Levels: One
- Stories: 1
- Patio & porch: Covered, Patio
- Exterior features: Hot Tub/Spa, Private Yard, Private Entrance
- Has spa: Yes
- Spa features: Hot Tub
- Fencing: Wall
Lot
- Size: 0.52 Acres
- Features: Trees
- Residential vegetation: Grassed
Details
- Additional structures: Second Garage, Garage(s), Shed(s), Workshop
- Parcel number: 101506534539610423
- Zoning description: A-1
Construction
Type & style
- Home type: SingleFamily
- Property subtype: Single Family Residence
Materials
- Adobe, Stucco
- Roof: Flat
Condition
- Resale
- New construction: No
- Year built: 1973
Utilities & green energy
- Sewer: Public Sewer
- Water: Public
- Utilities for property: Electricity Connected, Natural Gas Connected, Sewer Connected, Water Connected
Green energy
- Energy generation: Solar
Community & HOA
Community
- Subdivision: Santillanes Add
Location
- Region: Albuquerque
Financial & listing details
- Price per square foot: $274/sqft
- Tax assessed value: $584,010
- Annual tax amount: $7,224
- Date on market: 1/6/2026
- Cumulative days on market: 5 days
- Listing terms: Cash,Conventional,FHA,VA Loan
Estimated market value
$664,600
$631,000 - $698,000
$2,721/mo
Price history
Price history
| Date | Event | Price |
|---|---|---|
| 1/15/2026 | Listed for sale | $675,000$274/sqft |
Source: | ||
| 1/9/2026 | Pending sale | $675,000$274/sqft |
Source: | ||
| 1/8/2026 | Listed for sale | $675,000$274/sqft |
Source: | ||
| 10/16/2025 | Listing removed | $675,000$274/sqft |
Source: | ||
| 9/26/2025 | Price change | $675,000-3.6%$274/sqft |
Source: | ||
Public tax history
Public tax history
| Year | Property taxes | Tax assessment |
|---|---|---|
| 2024 | $7,224 +1.8% | $194,651 +3% |
| 2023 | $7,095 +153.9% | $188,981 +139.9% |
| 2022 | $2,794 +3.5% | $78,771 +3% |
Find assessor info on the county website
BuyAbility℠ payment
Est. payment
$3,959/mo
Principal & interest
$3239
Property taxes
$484
Home insurance
$236
Climate risks
Neighborhood: North Valley
Nearby schools
GreatSchools rating
- 5/10Alameda Elementary SchoolGrades: PK-5Distance: 0.8 mi
- 3/10Taylor Middle SchoolGrades: 6-8Distance: 1.7 mi
- 4/10Valley High SchoolGrades: 9-12Distance: 5.5 mi
Schools provided by the listing agent
- Elementary: Alameda
- Middle: Taylor
- High: Valley
Source: SWMLS. This data may not be complete. We recommend contacting the local school district to confirm school assignments for this home.
- Loading
- Loading



