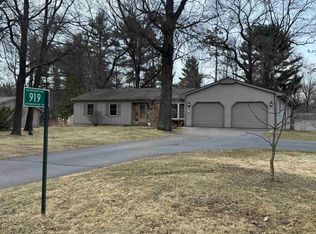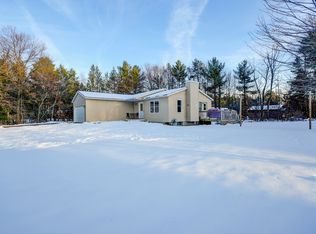Closed
$270,000
929 STONEBRIDGE ROAD, Kronenwetter, WI 54455
3beds
1,431sqft
Single Family Residence
Built in 1997
0.5 Acres Lot
$284,300 Zestimate®
$189/sqft
$1,855 Estimated rent
Home value
$284,300
$233,000 - $347,000
$1,855/mo
Zestimate® history
Loading...
Owner options
Explore your selling options
What's special
Meticulously maintained 3 bedroom, 2 bath, 2 car garage ranch style home in the highly desirable Kronenwetter area is priced for a quick sale. Upon entering the front door, the inviting open concept living room with a stunning stone gas fireplace, complete with wood mantle, blower and thermostat, makes this one story home with Kolbe windows outshine the rest! The kitchen has an abundance of counter and cupboard space with several pullout drawers and plenty of natural lighting. The dinette has patio doors leading to the beautiful white fenced patio for entertaining family or friends in the spacious, acre private backyard. There is also a garden shed to store equipment for keeping the lawn and landscaping looking great. The primary bedroom has its own private bath and super-sized closet. Another amenity is the first floor laundry that is smartly designed in a closet next to the garage. The insulated garage is extra deep so it has the perfect space for a shop, complete with utility sink and workbench with cabinets included.,Although city sewer and water, there is also a well in the backyard. The plastic grey shelving units will also remain for organized storage. Newer flooring and appliances complete this perfect package.
Zillow last checked: 8 hours ago
Listing updated: April 30, 2025 at 05:13am
Listed by:
MARILYN HAROLDSON Phone:715-570-6222,
RE/MAX EXCEL
Bought with:
Natalia Aneskavich
Source: WIREX MLS,MLS#: 22501014 Originating MLS: Central WI Board of REALTORS
Originating MLS: Central WI Board of REALTORS
Facts & features
Interior
Bedrooms & bathrooms
- Bedrooms: 3
- Bathrooms: 2
- Full bathrooms: 2
- Main level bedrooms: 3
Primary bedroom
- Level: Main
- Area: 196
- Dimensions: 14 x 14
Bedroom 2
- Level: Main
- Area: 120
- Dimensions: 10 x 12
Bedroom 3
- Level: Main
- Area: 121
- Dimensions: 11 x 11
Kitchen
- Level: Main
- Area: 136
- Dimensions: 8 x 17
Living room
- Level: Main
- Area: 315
- Dimensions: 15 x 21
Heating
- Natural Gas, Forced Air
Cooling
- Central Air
Appliances
- Included: Refrigerator, Range/Oven, Dishwasher, Microwave, Washer, Dryer
Features
- High Speed Internet
- Flooring: Carpet, Vinyl
- Basement: None / Slab
Interior area
- Total structure area: 1,431
- Total interior livable area: 1,431 sqft
- Finished area above ground: 1,431
- Finished area below ground: 0
Property
Parking
- Total spaces: 2
- Parking features: 2 Car, Attached, Garage Door Opener
- Attached garage spaces: 2
Features
- Levels: One
- Stories: 1
- Patio & porch: Patio
Lot
- Size: 0.50 Acres
Details
- Parcel number: 14527071030016
- Zoning: Residential
- Special conditions: Arms Length
Construction
Type & style
- Home type: SingleFamily
- Architectural style: Ranch
- Property subtype: Single Family Residence
Materials
- Vinyl Siding
- Roof: Shingle
Condition
- 21+ Years
- New construction: No
- Year built: 1997
Utilities & green energy
- Sewer: Public Sewer
- Water: Public
- Utilities for property: Cable Available
Community & neighborhood
Security
- Security features: Smoke Detector(s)
Location
- Region: Mosinee
- Municipality: Kronenwetter
Other
Other facts
- Listing terms: Arms Length Sale
Price history
| Date | Event | Price |
|---|---|---|
| 4/30/2025 | Sold | $270,000$189/sqft |
Source: | ||
| 3/27/2025 | Pending sale | $270,000$189/sqft |
Source: | ||
| 3/24/2025 | Listed for sale | $270,000+56.1%$189/sqft |
Source: | ||
| 10/9/2020 | Sold | $173,000+1.8%$121/sqft |
Source: CWMLS #22004625 | ||
| 8/20/2020 | Listed for sale | $169,900$119/sqft |
Source: COLDWELL BANKER ACTION #22004625 | ||
Public tax history
| Year | Property taxes | Tax assessment |
|---|---|---|
| 2024 | $2,516 +5.2% | $162,100 |
| 2023 | $2,392 -2.2% | $162,100 |
| 2022 | $2,445 -6% | $162,100 |
Find assessor info on the county website
Neighborhood: 54455
Nearby schools
GreatSchools rating
- 5/10Mosinee Middle SchoolGrades: 4-8Distance: 3.5 mi
- 8/10Mosinee High SchoolGrades: 9-12Distance: 3.5 mi
- 5/10Mosinee Elementary SchoolGrades: PK-3Distance: 3.5 mi
Schools provided by the listing agent
- Elementary: Mosinee
- Middle: Mosinee
- High: Mosinee
- District: Mosinee
Source: WIREX MLS. This data may not be complete. We recommend contacting the local school district to confirm school assignments for this home.

Get pre-qualified for a loan
At Zillow Home Loans, we can pre-qualify you in as little as 5 minutes with no impact to your credit score.An equal housing lender. NMLS #10287.
Sell for more on Zillow
Get a free Zillow Showcase℠ listing and you could sell for .
$284,300
2% more+ $5,686
With Zillow Showcase(estimated)
$289,986
