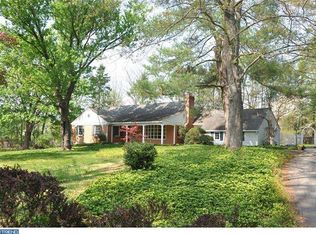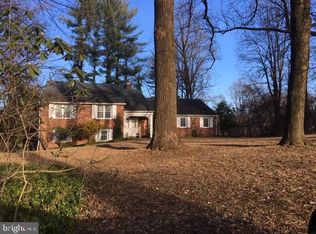Rare Main Line opportunity in Devon offering privacy and serene views on a 1.36 cul-de-sac lot. This spacious, stone mid-century 4 bedrooms 4 & 1/2 bathroom cape cod offers an open floor plan, neutral decor and updates throughout with a remarkably flexible floor plan perfect for entertaining. The circular driveway and covered entry way lead to the spacious entry hall that opens to the living room with stone fireplace and a wall of windows overlooking the back patio & fenced yard. The living room is open to the large dining room that's open to the kitchen with Ceasarstone quartz counters, stainless appliances, pantry and a breakfast bar. The expansive, sun-filled family/sun room with tile floor, wet bar& breakfast area provides great space for gathering and relaxing. There is an entry to the rear patio from the family room. The office is located off the front entry hall and is convenient to the side entry, kitchen and a full bathroom. The main level also includes a large bedroom with ensuite bathroom as well as 2 additional spacious bedrooms and full hall bathroom. There are hardwood floors throughout most rooms on the main level and a breezeway access to the 2 car garage off the kitchen. The remarkable 2nd floor owners suite features cherry floors, a sitting area, Euro-style updated bathroom with walk-in shower and soaking tub, and an amazing walk-in closet/dressing room with make up area and closet organizers. This suite includes 2 skylights (new in 2021) in the bedroom & bathroom and provides remarkable luxury and privacy. The walk-out daylight basement includes recreation & work out area, half bathroom & laundry, as well as a workshop/storage space. The back paver patio is partially covered and includes a built-in fire pit, with great views and unmatched privacy. Recent updates include new roof with skylights (winter 2021), new variable speed central air conditioning & energy efficient heater (2021), backyard post and rail fence (2020) and new neutral painting throughout (2020). This home's dream location is perfect for active Main Line living, with prime shopping approximately 7 minutes away (including downtown Wayne, Whole Foods & Terrain). The Devon SEPTA station is just a 5 minute commute for easy travel to Philadelphia. Located in the highly rated Tredyffrin/Easttown School District, as well as close proximity to some of the top private academies in the state. Don't wait. The seller expects to allow showings through the weekend of 11/5 & 6 but is open to accepting a strong offer at any time. 2022-11-06
This property is off market, which means it's not currently listed for sale or rent on Zillow. This may be different from what's available on other websites or public sources.

