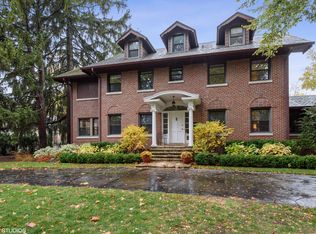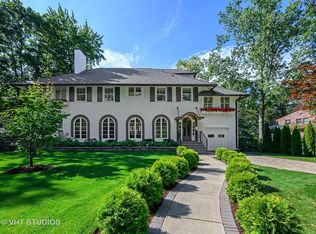Closed
$1,600,000
929 Sheridan Rd, Wilmette, IL 60091
5beds
--sqft
Single Family Residence
Built in 1923
0.26 Acres Lot
$1,928,300 Zestimate®
$--/sqft
$7,178 Estimated rent
Home value
$1,928,300
$1.77M - $2.12M
$7,178/mo
Zestimate® history
Loading...
Owner options
Explore your selling options
What's special
JUST LISTED in East Wilmette near our stunning Lake Michigan beachfront, Gillson Park, Sailing Beach and Yacht Club! This special home is situated on a rare 80-foot-wide property featuring 5 bedrooms, 3.1 bathrooms, and a gracious floor plan throughout! You will love the beauty of the significant architectural details coupled with timeless updates that create a lovely place to call home! Enjoy a double door entrance which leads to an open foyer and expansive formal living room with custom wainscot and fireplace. This awesome room adjoins a separate office or sitting room with built in cabinets and shelving! Plan on also treasuring the sunlit family room with loads of newer Pella windows overlooking the rear yard! On the first level you will find a gorgeous formal dining room and an eat in kitchen with stainless steel appliances a double oven, allmilmo cabinets by de Giulio plus the updated formal powder room! The second level which was transformed by a local premiere builder offers a stunning Primary bedroom suite with amenities that you have been dreaming of. Count on a true retreat as the primary bedroom has a media center, built in cabinets, separate sitting room, and large custom fitted walk in his and her closets. The spa primary bathroom is gorgeous with marble stone, a jetted soaking tub, 3-head walk in shower, double vanity, and make up space. You will find two additional bedrooms both with additional tandem rooms creating tremendous space for family and guests. The second-floor family bathroom is newly updated completed with walk in shower and all new fixtures! Do not miss the oversized third level with 2 large bedrooms, great closets and the recent bathroom renovation. The basement has a separate laundry room, loads of mudroom sections, a playroom, wine closet and great storage. The rear yard is fully fenced with a private patio, a three-car detached garage, parking pad for 4 additional cars which also transitions to a sport court play area. The third stall of this garage has a great gathering space for fun and entertaining plus great additional storage. You may extend the rear fence further back creating an all enclosed area to enjoy! Do not miss this home that has been lovingly cared for and is ready to move right in!
Zillow last checked: 8 hours ago
Listing updated: June 14, 2023 at 07:10am
Listing courtesy of:
Frank Capitanini 847-446-4000,
Coldwell Banker Realty,
Trish Capitanini 847-652-2315,
Coldwell Banker Realty
Bought with:
Jenny Berger
@properties Christie's International Real Estate
Source: MRED as distributed by MLS GRID,MLS#: 11733409
Facts & features
Interior
Bedrooms & bathrooms
- Bedrooms: 5
- Bathrooms: 4
- Full bathrooms: 3
- 1/2 bathrooms: 1
Primary bedroom
- Features: Flooring (Hardwood), Window Treatments (Blinds, Curtains/Drapes), Bathroom (Full)
- Level: Second
- Area: 208 Square Feet
- Dimensions: 16X13
Bedroom 2
- Features: Flooring (Hardwood), Window Treatments (Blinds)
- Level: Second
- Area: 180 Square Feet
- Dimensions: 15X12
Bedroom 3
- Features: Flooring (Hardwood), Window Treatments (Blinds)
- Level: Second
- Area: 156 Square Feet
- Dimensions: 13X12
Bedroom 4
- Features: Flooring (Hardwood), Window Treatments (Blinds)
- Level: Third
- Area: 324 Square Feet
- Dimensions: 18X18
Bedroom 5
- Features: Flooring (Hardwood), Window Treatments (Blinds)
- Level: Third
- Area: 270 Square Feet
- Dimensions: 18X15
Breakfast room
- Features: Flooring (Parquet), Window Treatments (Blinds)
- Level: Main
- Area: 120 Square Feet
- Dimensions: 12X10
Dining room
- Features: Flooring (Hardwood), Window Treatments (Blinds, Curtains/Drapes)
- Level: Main
- Area: 225 Square Feet
- Dimensions: 15X15
Family room
- Features: Flooring (Parquet)
- Level: Main
- Area: 221 Square Feet
- Dimensions: 17X13
Foyer
- Features: Flooring (Hardwood)
- Level: Main
- Area: 240 Square Feet
- Dimensions: 24X10
Kitchen
- Features: Kitchen (Breakfast Room), Flooring (Ceramic Tile), Window Treatments (Blinds)
- Level: Main
- Area: 336 Square Feet
- Dimensions: 28X12
Laundry
- Features: Flooring (Other)
- Level: Basement
- Area: 195 Square Feet
- Dimensions: 15X13
Living room
- Features: Flooring (Hardwood), Window Treatments (Blinds, Curtains/Drapes)
- Level: Main
- Area: 432 Square Feet
- Dimensions: 27X16
Office
- Features: Flooring (Hardwood), Window Treatments (Blinds)
- Level: Main
- Area: 210 Square Feet
- Dimensions: 21X10
Play room
- Features: Flooring (Hardwood), Window Treatments (Blinds)
- Level: Second
- Area: 100 Square Feet
- Dimensions: 10X10
Recreation room
- Features: Flooring (Other)
- Level: Basement
- Area: 416 Square Feet
- Dimensions: 26X16
Sitting room
- Features: Flooring (Hardwood), Window Treatments (Blinds)
- Level: Second
- Area: 182 Square Feet
- Dimensions: 14X13
Storage
- Features: Flooring (Other)
- Level: Basement
- Area: 210 Square Feet
- Dimensions: 21X10
Other
- Features: Flooring (Hardwood)
- Level: Second
- Area: 100 Square Feet
- Dimensions: 10X10
Walk in closet
- Features: Flooring (Hardwood), Window Treatments (Blinds)
- Level: Second
- Area: 110 Square Feet
- Dimensions: 11X10
Heating
- Steam, Zoned
Cooling
- Small Duct High Velocity, Zoned
Appliances
- Included: Double Oven, Microwave, Dishwasher, High End Refrigerator, Washer, Dryer, Disposal, Stainless Steel Appliance(s), Multiple Water Heaters
- Laundry: In Unit, Sink
Features
- Walk-In Closet(s), Bookcases, Separate Dining Room
- Flooring: Hardwood
- Basement: Unfinished,Full
- Attic: Finished
- Number of fireplaces: 1
- Fireplace features: Wood Burning, Living Room
Interior area
- Total structure area: 0
Property
Parking
- Total spaces: 7
- Parking features: Off Alley, Garage Door Opener, On Site, Garage Owned, Detached, Side Apron, Owned, Garage
- Garage spaces: 3
- Has uncovered spaces: Yes
Accessibility
- Accessibility features: No Disability Access
Features
- Stories: 3
- Patio & porch: Patio
- Fencing: Fenced
Lot
- Size: 0.26 Acres
- Dimensions: 80 X 151 X 60 X 150
Details
- Parcel number: 05261000030000
- Special conditions: None
- Other equipment: TV-Cable, Ceiling Fan(s), Sump Pump
Construction
Type & style
- Home type: SingleFamily
- Architectural style: Colonial
- Property subtype: Single Family Residence
Materials
- Brick
- Roof: Asphalt
Condition
- New construction: No
- Year built: 1923
Utilities & green energy
- Sewer: Storm Sewer
- Water: Lake Michigan
Community & neighborhood
Community
- Community features: Park, Lake, Curbs, Sidewalks, Street Lights, Street Paved
Location
- Region: Wilmette
HOA & financial
HOA
- Services included: None
Other
Other facts
- Listing terms: Conventional
- Ownership: Fee Simple
Price history
| Date | Event | Price |
|---|---|---|
| 5/12/2025 | Listing removed | $1,965,000 |
Source: | ||
| 4/28/2025 | Price change | $1,965,000-1.7% |
Source: | ||
| 4/9/2025 | Listed for sale | $1,999,900+25% |
Source: | ||
| 6/13/2023 | Sold | $1,600,000-2.7% |
Source: | ||
| 3/30/2023 | Pending sale | $1,645,000 |
Source: | ||
Public tax history
| Year | Property taxes | Tax assessment |
|---|---|---|
| 2023 | $29,881 +5.7% | $134,999 |
| 2022 | $28,260 +1.4% | $134,999 +22% |
| 2021 | $27,883 +1.4% | $110,656 |
Find assessor info on the county website
Neighborhood: Ouilmette North
Nearby schools
GreatSchools rating
- 9/10Central Elementary SchoolGrades: K-4Distance: 0.5 mi
- 6/10Wilmette Junior High SchoolGrades: 7-8Distance: 2.5 mi
- 10/10New Trier Township High School WinnetkaGrades: 10-12Distance: 1.6 mi
Schools provided by the listing agent
- Elementary: Central Elementary School
- Middle: Wilmette Junior High School
- High: New Trier Twp H.S. Northfield/Wi
- District: 39
Source: MRED as distributed by MLS GRID. This data may not be complete. We recommend contacting the local school district to confirm school assignments for this home.

Get pre-qualified for a loan
At Zillow Home Loans, we can pre-qualify you in as little as 5 minutes with no impact to your credit score.An equal housing lender. NMLS #10287.
Sell for more on Zillow
Get a free Zillow Showcase℠ listing and you could sell for .
$1,928,300
2% more+ $38,566
With Zillow Showcase(estimated)
$1,966,866
