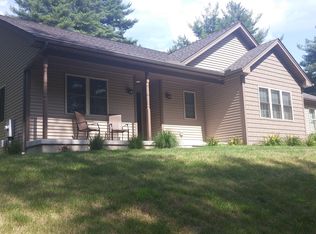Luxury condo living at an affordable price point! Located a short walk away from the Shaker Farms Country Club and the Columbia Greenway Rail Trail, this 2 bed 2.5 bath condo is nestled in nature, yet easily accessed.See yourself sharing good times with friends on the deck in the lovely wooded setting or enjoying game night in the updated and generous kitchen/den area. Entertain with pride or relax in your private sunroom off of the master suite, a pleasant place to read and watch the seasons change. This home boasts first floor laundry, soaring ceilings with skylights and an open concept dining/living space. Walk through the newer (apo) sliding glass doors on both the first and second floor to your back deck! Work from home? There is a terrific office space with a built in desk area overlooking the picturesque setting. Newer A/C, furnace and hot water heater (apo). Did we mention the two car attached oversized garage? Starting with the beautiful entryway, you will be home. Call today!
This property is off market, which means it's not currently listed for sale or rent on Zillow. This may be different from what's available on other websites or public sources.

