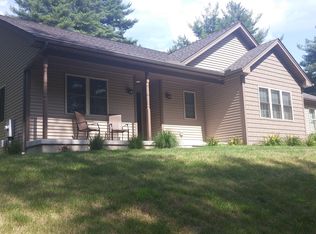Lovely 3 Bedroom Garden Style End Unit w/ 2 Car Garage, recently remodeled, has everything you need on ONE FLOOR! Entertain family & friends in the large Open Floor Plan. Gorgeous Kitchen w/ SS Appliances boasts tons of counter & cabinet space & will make any Foodie drool! Expansive Living Room w/ Gas Fireplace, Cathedral Ceilings, Skylights & slider to the deck overlooking the woods & Shaker Farms Golf Course. Spacious Master Bedroom w/ generous Walk-In Closet, Large Master Bath w/Walk-in Shower, Double Vanity & Jacuzzi Tub. 2nd Bath w/ pocket door to the 2nd Bedroom & access to the hallway. 3rd bedroom, currently used as an office w/ gorgeous custom built-in book cases & black marble tile floor, overlooks a Private Atrium perfect for plantings & flowers. New Siding & Roof, Formal Dining Room & Laundry Room. Nestled on a cul-de-sac at Shaker Village Estates & surrounded by beautiful mature trees & landscaping, in a peaceful community and just a short walk to the Columbia Bike Trail.
This property is off market, which means it's not currently listed for sale or rent on Zillow. This may be different from what's available on other websites or public sources.

