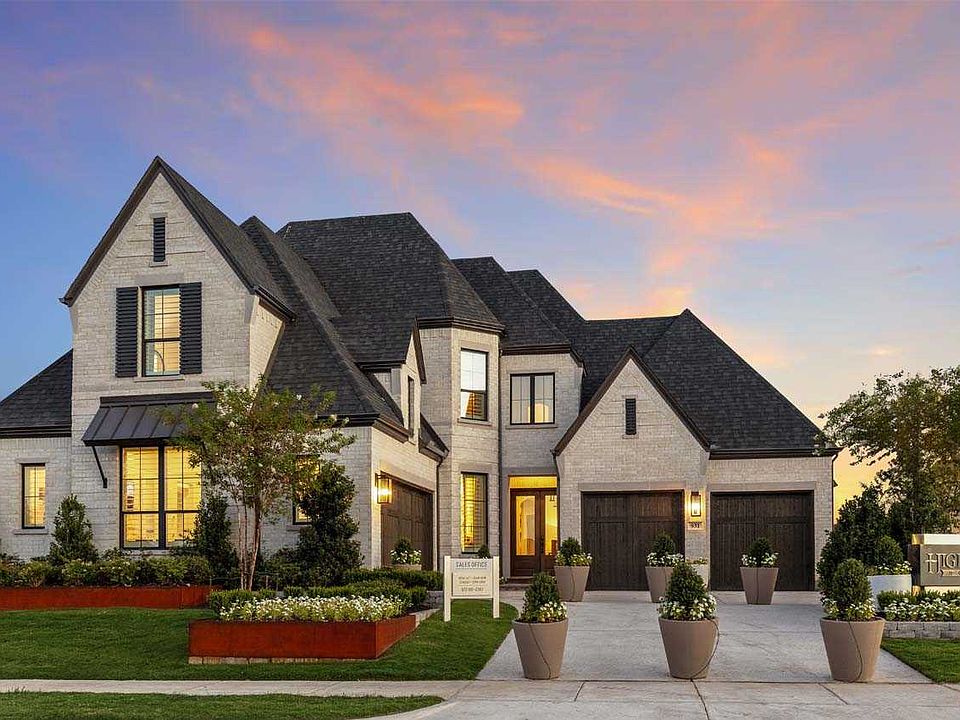MLS# 20916040 - Built by Highland Homes - October completion! ~ Welcome to your dream home in the heart of East Dallas, nestled within a highly sought-after, A-rated school district in Rockwall, Texas. Step through the grand double front doors into a dramatic 20-foot entryway, where a sweeping staircase sets the tone for the luxury that awaits. 5 spacious bedrooms—2 downstairs and 3 upstairs—plus 5 full bathrooms and an additional powder room for guests. The living room is a showstopper, with soaring 20-foot ceilings, built-in shelving framing the cozy fireplace, and sliding doors that lead to an extended outdoor living area. The heart of the home is the chef-inspired kitchen, complete with a built-in hutch and a charming window at its center, flooding the space with natural light. Retreat to the expansive primary suite with its spa-like ensuite featuring a freestanding soaking tub. Upstairs, a large Gameroom offers even more space to gather & play!
New construction
Special offer
$849,900
929 Shady Oaks Dr, Rockwall, TX 75087
5beds
3,747sqft
Single Family Residence
Built in 2025
8,624.88 Square Feet Lot
$871,500 Zestimate®
$227/sqft
$88/mo HOA
What's special
Cozy fireplaceBuilt-in hutchLarge gameroomSweeping staircaseChef-inspired kitchenExpansive primary suite
- 89 days
- on Zillow |
- 142 |
- 7 |
Zillow last checked: 7 hours ago
Listing updated: 23 hours ago
Listed by:
Ben Caballero caballero@homesusa.com,
Highland Homes Realty 888-524-3182
Source: NTREIS,MLS#: 20916040
Travel times
Schedule tour
Select your preferred tour type — either in-person or real-time video tour — then discuss available options with the builder representative you're connected with.
Select a date
Facts & features
Interior
Bedrooms & bathrooms
- Bedrooms: 5
- Bathrooms: 6
- Full bathrooms: 5
- 1/2 bathrooms: 1
Primary bedroom
- Features: Double Vanity, En Suite Bathroom, Linen Closet, Sitting Area in Primary, Separate Shower, Walk-In Closet(s)
- Level: First
- Dimensions: 17 x 13
Bedroom
- Level: Second
- Dimensions: 10 x 13
Bedroom
- Level: Second
- Dimensions: 14 x 13
Bedroom
- Level: Second
- Dimensions: 12 x 15
Bedroom
- Level: Second
- Dimensions: 13 x 12
Dining room
- Level: First
- Dimensions: 10 x 13
Game room
- Level: Second
- Dimensions: 18 x 12
Kitchen
- Features: Built-in Features, Kitchen Island, Stone Counters
- Level: First
- Dimensions: 13 x 22
Living room
- Level: First
- Dimensions: 17 x 18
Office
- Level: First
- Dimensions: 13 x 10
Utility room
- Features: Built-in Features
- Level: First
- Dimensions: 10 x 6
Heating
- Central, ENERGY STAR Qualified Equipment, Fireplace(s)
Cooling
- Central Air, Ceiling Fan(s), ENERGY STAR Qualified Equipment
Appliances
- Included: Double Oven, Dishwasher, Gas Cooktop, Microwave, Tankless Water Heater, Vented Exhaust Fan
- Laundry: Washer Hookup, Electric Dryer Hookup, Laundry in Utility Room
Features
- Decorative/Designer Lighting Fixtures, Double Vanity, Eat-in Kitchen, Kitchen Island, Open Floorplan, Pantry, Cable TV, Vaulted Ceiling(s), Walk-In Closet(s)
- Flooring: Carpet, Ceramic Tile, Wood
- Has basement: No
- Number of fireplaces: 1
- Fireplace features: Gas, Gas Starter, Living Room
Interior area
- Total interior livable area: 3,747 sqft
Video & virtual tour
Property
Parking
- Total spaces: 3
- Parking features: Door-Multi, Garage, Garage Door Opener, Garage Faces Side
- Attached garage spaces: 3
Features
- Levels: Two
- Stories: 2
- Patio & porch: Covered
- Pool features: None
- Fencing: Wood
Lot
- Size: 8,624.88 Square Feet
- Features: Interior Lot, Landscaped
Details
- Parcel number: 929 Shady Oaks
Construction
Type & style
- Home type: SingleFamily
- Architectural style: Traditional,Detached
- Property subtype: Single Family Residence
Materials
- Brick
- Foundation: Slab
- Roof: Composition
Condition
- New construction: Yes
- Year built: 2025
Details
- Builder name: Highland Homes
Utilities & green energy
- Sewer: Public Sewer
- Water: Public
- Utilities for property: Natural Gas Available, Sewer Available, Separate Meters, Water Available, Cable Available
Green energy
- Energy efficient items: Insulation, Thermostat
Community & HOA
Community
- Features: Playground, Sidewalks, Community Mailbox
- Security: Smoke Detector(s)
- Subdivision: Quail Hollow: 72ft. lots
HOA
- Has HOA: Yes
- Services included: All Facilities
- HOA fee: $1,050 annually
- HOA name: NMI Neighborhood Management
- HOA phone: 972-359-1548
Location
- Region: Rockwall
Financial & listing details
- Price per square foot: $227/sqft
- Date on market: 4/25/2025
About the community
Quail Hollow is a boutique community, just north of Rockwall, with easy access to downtown, nearby shopping, and key routes like John King Boulevard, I-30, Highway 66 and 78. Quail Hollow offers a variety of lot sizes - 62ft, 72ft, and 82ft lots. Immerse in Quail Hollow's vibrant lifestyle with an exciting array of amenities, plus close proximity to Caruth Lake Park and Lake Ray Hubbard, which feature sports facilities, a playground, scenic trails, boating, fishing, and more.
4.99 Fixed Rate Mortgage Limited Time Savings!
Save with Highland HomeLoans! 4.99% fixed rate rate promo. 5.034% APR. See Sales Counselor for complete details.Source: Highland Homes

