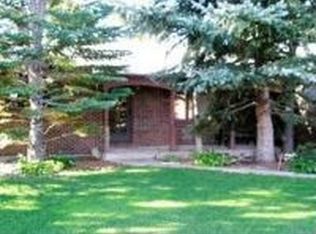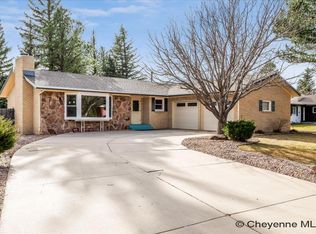Sold
Price Unknown
929 Ridgeland St, Cheyenne, WY 82009
5beds
2,928sqft
City Residential, Residential
Built in 1965
0.3 Acres Lot
$465,000 Zestimate®
$--/sqft
$3,062 Estimated rent
Home value
$465,000
$437,000 - $493,000
$3,062/mo
Zestimate® history
Loading...
Owner options
Explore your selling options
What's special
Calling All Contractors. Bring this home back to it's lovely state. No entry without signed Hold Harmless Form. Debris will not be removed.
Zillow last checked: 8 hours ago
Listing updated: April 01, 2024 at 01:57pm
Listed by:
Barbara Kuzma 307-630-1070,
Kuzma Success Realty
Bought with:
Lindee Wiltjer
Peak Properties, LLC
Source: Cheyenne BOR,MLS#: 92765
Facts & features
Interior
Bedrooms & bathrooms
- Bedrooms: 5
- Bathrooms: 3
- Full bathrooms: 1
- 3/4 bathrooms: 2
- Main level bathrooms: 2
Primary bedroom
- Level: Main
- Area: 143
- Dimensions: 11 x 13
Bedroom 2
- Level: Main
- Area: 99
- Dimensions: 9 x 11
Bedroom 3
- Level: Main
- Area: 99
- Dimensions: 9 x 11
Bedroom 4
- Level: Main
- Area: 144
- Dimensions: 12 x 12
Bedroom 5
- Level: Basement
- Area: 110
- Dimensions: 10 x 11
Bathroom 1
- Features: Full
- Level: Main
Bathroom 2
- Features: 3/4
- Level: Main
Bathroom 3
- Features: 3/4
- Level: Basement
Dining room
- Level: Main
- Area: 160
- Dimensions: 16 x 10
Family room
- Level: Basement
- Area: 285
- Dimensions: 19 x 15
Kitchen
- Level: Main
- Area: 160
- Dimensions: 16 x 10
Living room
- Level: Main
- Area: 285
- Dimensions: 19 x 15
Basement
- Area: 1188
Heating
- Hot Water, Natural Gas
Cooling
- None
Appliances
- Included: Dishwasher, Disposal, Microwave, Range, Refrigerator
- Laundry: Main Level
Features
- Separate Dining, Main Floor Primary, Solid Surface Countertops
- Flooring: Hardwood, Tile
- Basement: Walk-Out Access,Crawl Space
- Number of fireplaces: 2
- Fireplace features: Two, Wood Burning
Interior area
- Total structure area: 2,928
- Total interior livable area: 2,928 sqft
- Finished area above ground: 1,740
Property
Parking
- Total spaces: 2
- Parking features: 2 Car Attached, Garage Door Opener, Alley Access
- Attached garage spaces: 2
Accessibility
- Accessibility features: None
Features
- Patio & porch: Patio, Covered Porch
- Exterior features: Sprinkler System
Lot
- Size: 0.30 Acres
- Dimensions: 13000
Details
- Parcel number: 19210000700040
- Special conditions: Real Estate Owned,Bank Owned/REO
Construction
Type & style
- Home type: SingleFamily
- Architectural style: Ranch
- Property subtype: City Residential, Residential
Materials
- Brick, Wood/Hardboard
- Foundation: Basement, Walk-Up
- Roof: Tile
Condition
- New construction: No
- Year built: 1965
Utilities & green energy
- Electric: Black Hills Energy
- Gas: Black Hills Energy
- Sewer: City Sewer
- Water: Public
- Utilities for property: Cable Connected
Green energy
- Energy efficient items: Ceiling Fan
Community & neighborhood
Location
- Region: Cheyenne
- Subdivision: Western Hills
Other
Other facts
- Listing agreement: N
- Listing terms: Cash,Conventional
Price history
| Date | Event | Price |
|---|---|---|
| 3/29/2024 | Sold | -- |
Source: | ||
| 3/12/2024 | Pending sale | $297,000$101/sqft |
Source: | ||
| 3/4/2024 | Listed for sale | $297,000-28.4%$101/sqft |
Source: | ||
| 8/8/2023 | Sold | -- |
Source: Public Record Report a problem | ||
| 11/20/2019 | Sold | -- |
Source: | ||
Public tax history
| Year | Property taxes | Tax assessment |
|---|---|---|
| 2024 | $3,048 +0.7% | $43,106 +0.7% |
| 2023 | $3,028 +4.2% | $42,823 +6.3% |
| 2022 | $2,907 +12.1% | $40,269 +12.3% |
Find assessor info on the county website
Neighborhood: 82009
Nearby schools
GreatSchools rating
- 6/10Jessup Elementary SchoolGrades: K-6Distance: 0.4 mi
- 6/10McCormick Junior High SchoolGrades: 7-8Distance: 0.5 mi
- 7/10Central High SchoolGrades: 9-12Distance: 0.8 mi

