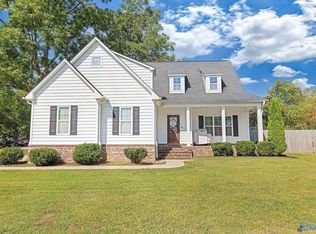Sold for $159,000 on 07/30/25
$159,000
929 Rhodes St NW, Hartselle, AL 35640
2beds
1,057sqft
Single Family Residence
Built in 1966
4,274.63 Square Feet Lot
$158,400 Zestimate®
$150/sqft
$1,050 Estimated rent
Home value
$158,400
$128,000 - $195,000
$1,050/mo
Zestimate® history
Loading...
Owner options
Explore your selling options
What's special
Experience comfort and charm in this 2-bedroom, 1-bathroom home nestled on a corner lot in Hartselle. The expansive yard offers endless possibilities for outdoor living and entertaining with a privacy fence, while the detached shed provides ample storage. Inside, the living space flows seamlessly to the open kitchen. Enjoy a flex space perfect for a bonus room, dining room, large laundry, or storage. Just a few blocks off of HWY31, enjoy the convenience to shopping, dining, and schools. Stay cool during the summer with a nearly brand new HVAC system. Call today to schedule your private showing!
Zillow last checked: 8 hours ago
Listing updated: August 04, 2025 at 09:34am
Listed by:
Aspen Phillips 971-219-6280,
KW Huntsville Keller Williams
Bought with:
Lindsey Ray, 116801
Weichert Realtors Cullman
Source: ValleyMLS,MLS#: 21893236
Facts & features
Interior
Bedrooms & bathrooms
- Bedrooms: 2
- Bathrooms: 1
- Full bathrooms: 1
Primary bedroom
- Features: Ceiling Fan(s), LVP
- Level: First
- Area: 154
- Dimensions: 11 x 14
Bedroom 2
- Features: Ceiling Fan(s), LVP Flooring
- Level: First
- Area: 110
- Dimensions: 10 x 11
Kitchen
- Features: Pantry, LVP
- Level: First
- Area: 196
- Dimensions: 14 x 14
Living room
- Features: Ceiling Fan(s), LVP
- Level: First
- Area: 198
- Dimensions: 11 x 18
Den
- Features: Laminate Floor
- Level: First
- Area: 192
- Dimensions: 12 x 16
Heating
- Central 1
Cooling
- Central 1
Appliances
- Included: Range, Oven, Dishwasher
Features
- Basement: Crawl Space
- Has fireplace: No
- Fireplace features: None
Interior area
- Total interior livable area: 1,057 sqft
Property
Parking
- Parking features: Driveway-Gravel, Corner Lot
Features
- Levels: One
- Stories: 1
- Exterior features: Curb/Gutters
Lot
- Size: 4,274 sqft
- Dimensions: 130 x 95 x 90
Details
- Parcel number: 15 02 04 0 004 043.000
Construction
Type & style
- Home type: SingleFamily
- Architectural style: Ranch
- Property subtype: Single Family Residence
Condition
- New construction: No
- Year built: 1966
Utilities & green energy
- Sewer: Public Sewer
- Water: Public
Community & neighborhood
Community
- Community features: Curbs
Location
- Region: Hartselle
- Subdivision: Metes And Bounds
Price history
| Date | Event | Price |
|---|---|---|
| 7/30/2025 | Sold | $159,000$150/sqft |
Source: | ||
| 7/8/2025 | Pending sale | $159,000$150/sqft |
Source: | ||
| 7/3/2025 | Listed for sale | $159,000+47.2%$150/sqft |
Source: | ||
| 9/24/2021 | Sold | $108,000$102/sqft |
Source: Public Record Report a problem | ||
Public tax history
| Year | Property taxes | Tax assessment |
|---|---|---|
| 2024 | $308 | $9,020 |
| 2023 | $308 | $9,020 |
| 2022 | $308 -29.6% | $9,020 -18.7% |
Find assessor info on the county website
Neighborhood: 35640
Nearby schools
GreatSchools rating
- 10/10Fe Burleson Elementary SchoolGrades: PK-4Distance: 1.6 mi
- 10/10Hartselle Jr High SchoolGrades: 7-8Distance: 0.9 mi
- 8/10Hartselle High SchoolGrades: 9-12Distance: 1.7 mi
Schools provided by the listing agent
- Elementary: Crestline
- Middle: Hartselle
- High: Hartselle
Source: ValleyMLS. This data may not be complete. We recommend contacting the local school district to confirm school assignments for this home.

Get pre-qualified for a loan
At Zillow Home Loans, we can pre-qualify you in as little as 5 minutes with no impact to your credit score.An equal housing lender. NMLS #10287.
Sell for more on Zillow
Get a free Zillow Showcase℠ listing and you could sell for .
$158,400
2% more+ $3,168
With Zillow Showcase(estimated)
$161,568