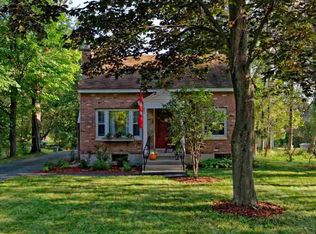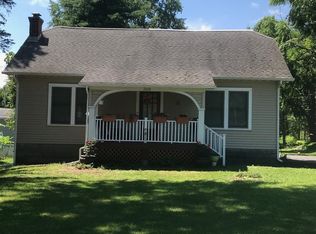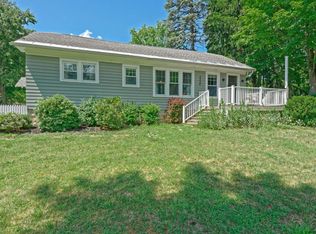Closed
$405,000
929 Randall Road, Niskayuna, NY 12309
4beds
2,432sqft
Single Family Residence, Residential
Built in 1999
0.36 Acres Lot
$443,600 Zestimate®
$167/sqft
$3,767 Estimated rent
Home value
$443,600
$342,000 - $581,000
$3,767/mo
Zestimate® history
Loading...
Owner options
Explore your selling options
What's special
Twilight Open House Wed. 8/14 from 5-7pm. This Niskayuna home not only offers a generous interior layout with 4 bed and 3 1/2 baths, but also a fully finished basement that expands your living space even further. Whether you're entertaining with the current bar setup or if you need an extra room for guests, home gym or play area for kids, this basement provides the flexibility to meet your needs. The above ground pool is another highlight, ensuring that your Summers are filled with fun and relaxation right in your backyard. And with the manageable wear & tear, you have the perfect canvas to add your personal touches and upgrades over time. This is a place where the comfort of spacious living extends beyond your front door, into the community and the natural surroundings.
Zillow last checked: 8 hours ago
Listing updated: November 18, 2024 at 06:22pm
Listed by:
Heidi Rotter 518-378-3987,
Howard Hanna Capital Inc
Bought with:
John P Digesualdo, 10301209600
Howard Hanna Capital Inc
Source: Global MLS,MLS#: 202419613
Facts & features
Interior
Bedrooms & bathrooms
- Bedrooms: 4
- Bathrooms: 4
- Full bathrooms: 3
- 1/2 bathrooms: 1
Primary bedroom
- Level: Second
Bedroom
- Level: Second
Bedroom
- Level: Second
Primary bathroom
- Level: Second
Full bathroom
- Level: First
Full bathroom
- Level: Second
Half bathroom
- Level: Basement
Dining room
- Level: First
Family room
- Level: Basement
Game room
- Level: Basement
Kitchen
- Level: First
Laundry
- Level: Second
Living room
- Level: First
Mud room
- Level: First
Office
- Level: First
Other
- Level: Basement
Utility room
- Level: Basement
Heating
- Forced Air, Natural Gas
Cooling
- Central Air
Appliances
- Included: Dishwasher, Microwave, Oven, Range, Refrigerator
- Laundry: Laundry Closet, Upper Level
Features
- Ceiling Fan(s), Walk-In Closet(s), Ceramic Tile Bath, Eat-in Kitchen
- Flooring: Laminate
- Doors: Sliding Doors
- Basement: Finished
- Number of fireplaces: 1
- Fireplace features: Basement
Interior area
- Total structure area: 2,432
- Total interior livable area: 2,432 sqft
- Finished area above ground: 2,432
- Finished area below ground: 1,000
Property
Parking
- Total spaces: 4
- Parking features: Off Street, Paved, Attached, Driveway
- Garage spaces: 2
- Has uncovered spaces: Yes
Features
- Patio & porch: Deck, Front Porch
- Exterior features: Lighting
- Pool features: Above Ground
- Fencing: Vinyl
Lot
- Size: 0.36 Acres
- Features: Level, Cleared
Details
- Additional structures: Garage(s)
- Parcel number: 422400 50.20221.2
- Special conditions: Standard
Construction
Type & style
- Home type: SingleFamily
- Architectural style: Colonial
- Property subtype: Single Family Residence, Residential
Materials
- Vinyl Siding
- Roof: Asphalt
Condition
- New construction: No
- Year built: 1999
Utilities & green energy
- Sewer: Public Sewer
- Water: Public
Community & neighborhood
Location
- Region: Niskayuna
Price history
| Date | Event | Price |
|---|---|---|
| 11/15/2024 | Sold | $405,000-5.8%$167/sqft |
Source: | ||
| 8/30/2024 | Pending sale | $430,000$177/sqft |
Source: | ||
| 7/29/2024 | Listed for sale | $430,000+7.8%$177/sqft |
Source: | ||
| 6/29/2024 | Listing removed | -- |
Source: | ||
| 6/18/2024 | Listed for sale | $399,000+28.8%$164/sqft |
Source: | ||
Public tax history
| Year | Property taxes | Tax assessment |
|---|---|---|
| 2024 | -- | $295,000 |
| 2023 | -- | $295,000 |
| 2022 | -- | $295,000 |
Find assessor info on the county website
Neighborhood: 12309
Nearby schools
GreatSchools rating
- 7/10Hillside SchoolGrades: K-5Distance: 1.6 mi
- 7/10Van Antwerp Middle SchoolGrades: 6-8Distance: 1.7 mi
- 9/10Niskayuna High SchoolGrades: 9-12Distance: 2.3 mi
Schools provided by the listing agent
- High: Niskayuna
Source: Global MLS. This data may not be complete. We recommend contacting the local school district to confirm school assignments for this home.


