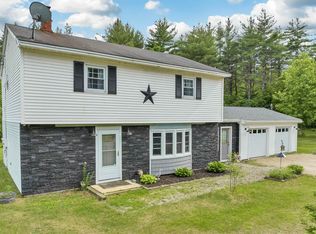AMAZINGLY PRIVATE LOCATION WITH 13.67 ACRES OF WOODED LAND WITH VIEWS TO POND AND SURROUNDING CONSERVATION LAND. This two story contemporary home features a metal standing seam roof, over-sized two sided deck, main level living with full bath and bedroom and two second floor bedrooms and bath. Large living room opens to spacious dining and kitchen with new wood cabinets, wood ceiling with "tree beam with bark" and island. Pellet stove heats the house. Mostly-finished, walkout lower level with insulation and sheet rock walls and ceiling. All but five windows have been replaced. Great yard with garden area, shed and lots of privacy!
This property is off market, which means it's not currently listed for sale or rent on Zillow. This may be different from what's available on other websites or public sources.
