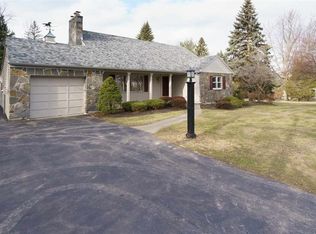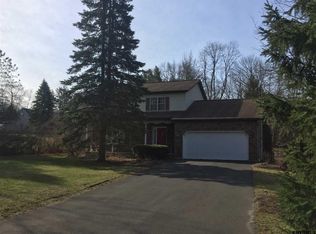Closed
$265,000
929 Pearse Road, Niskayuna, NY 12309
3beds
1,156sqft
Single Family Residence, Residential
Built in 1910
1.78 Acres Lot
$261,500 Zestimate®
$229/sqft
$1,893 Estimated rent
Home value
$261,500
$220,000 - $298,000
$1,893/mo
Zestimate® history
Loading...
Owner options
Explore your selling options
What's special
Nestled in the sought-after community of Niskayuna, this 3 BD /1 BA ranch has a sunroom & large deck. Detached garage and barn on 1.78 acres. Updated electrical, plumbing, widows and sump pumps. Inground pet fence, spans the entire backyard and 40 feet out into the front yard. Property is perfect for a subdivision. Property is being sold as is!
Zillow last checked: 8 hours ago
Listing updated: September 16, 2024 at 07:45pm
Listed by:
Bart Pastiglione 518-330-6952,
UPM Realty Services,
Michael J Sollohub 518-321-3921,
UPM Realty Services
Bought with:
Bart Pastiglione, 10401256613
UPM Realty Services
Source: Global MLS,MLS#: 202413070
Facts & features
Interior
Bedrooms & bathrooms
- Bedrooms: 3
- Bathrooms: 1
- Full bathrooms: 1
Bedroom
- Level: First
Bedroom
- Level: First
Bedroom
- Level: First
Full bathroom
- Level: First
Basement
- Level: Basement
Dining room
- Level: First
Kitchen
- Level: First
Living room
- Level: First
Heating
- Baseboard, Hot Water, Natural Gas
Cooling
- Window Unit(s)
Appliances
- Included: Dishwasher, Gas Oven, Gas Water Heater, Microwave, Refrigerator, Washer/Dryer
- Laundry: Gas Dryer Hookup, In Basement, Washer Hookup
Features
- Home Protection Plan, Ceiling Fan(s), Ceramic Tile Bath, Eat-in Kitchen
- Flooring: Tile, Carpet, Hardwood, Laminate
- Doors: Storm Door(s)
- Windows: Screens, Bay Window(s), Blinds, Curtain Rods, Double Pane Windows, Drapes, Insulated Windows
- Basement: Full,Heated,Sump Pump,Unfinished
- Number of fireplaces: 1
- Fireplace features: Living Room, Wood Burning
Interior area
- Total structure area: 1,156
- Total interior livable area: 1,156 sqft
- Finished area above ground: 1,156
- Finished area below ground: 1,156
Property
Parking
- Total spaces: 10
- Parking features: Off Street, Stone, Workshop in Garage, Detached, Driveway
- Garage spaces: 2
- Has uncovered spaces: Yes
Features
- Patio & porch: Pressure Treated Deck, Rear Porch, Side Porch, Enclosed, Patio, Porch
- Exterior features: Garden
- Fencing: Invisible,Perimeter
- Has view: Yes
- View description: Trees/Woods
Lot
- Size: 1.78 Acres
- Features: Level, Private, Road Frontage, Sloped, Cleared
Details
- Additional structures: Workshop, Barn(s)
- Parcel number: 422400 61.927
- Zoning description: Single Residence
Construction
Type & style
- Home type: SingleFamily
- Architectural style: Ranch
- Property subtype: Single Family Residence, Residential
Materials
- Clapboard
- Foundation: Block
- Roof: Shingle,Asphalt
Condition
- New construction: No
- Year built: 1910
Details
- Warranty included: Yes
Utilities & green energy
- Electric: 100 Amp Service
- Sewer: Public Sewer
- Water: Public
- Utilities for property: Cable Available
Community & neighborhood
Security
- Security features: Security Lights, Smoke Detector(s), Security System, Security System Owned, 24 Hour Security, Building Security, Carbon Monoxide Detector(s), Closed Circuit Camera(s), Fire Alarm
Location
- Region: Niskayuna
Price history
| Date | Event | Price |
|---|---|---|
| 6/5/2024 | Sold | $265,000-3.6%$229/sqft |
Source: | ||
| 3/17/2024 | Pending sale | $275,000$238/sqft |
Source: | ||
| 3/7/2024 | Listed for sale | $275,000+48.6%$238/sqft |
Source: | ||
| 3/5/2013 | Sold | $185,000-7.5%$160/sqft |
Source: | ||
| 11/6/2012 | Listing removed | $199,900$173/sqft |
Source: Prudential Manor Homes, REALTORS #201223958 Report a problem | ||
Public tax history
| Year | Property taxes | Tax assessment |
|---|---|---|
| 2024 | -- | $175,000 |
| 2023 | -- | $175,000 |
| 2022 | -- | $175,000 |
Find assessor info on the county website
Neighborhood: 12309
Nearby schools
GreatSchools rating
- 7/10Rosendale SchoolGrades: K-5Distance: 1.2 mi
- 7/10Iroquois Middle SchoolGrades: 6-8Distance: 1.1 mi
- 9/10Niskayuna High SchoolGrades: 9-12Distance: 3 mi
Schools provided by the listing agent
- Elementary: Rosendale
- High: Niskayuna
Source: Global MLS. This data may not be complete. We recommend contacting the local school district to confirm school assignments for this home.

