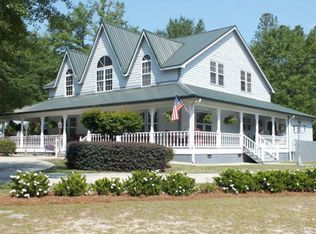The General Elliott, nestled in the heart of Aiken horse country has been artfully used as a traditional home while also serving as a successful Inn. The iconic wrap around front porch welcomes you in to a traditional Victorian with beautiful heart pine floors & detailed mill work. If cooking and entertaining are your passion enjoy a true chef's kitchen with commercial appliances and a complete bar area. The living & dinning spaces are ample and cozy with a wonderful homey feel. Take your pick of two master suites, one on the main level with a newly renovated bathroom and walk in closet and one up with lovely sitting area and full bath. The two guest bedrooms are nice size w/ large closets & shared bath. The guest house w/ 2 bedrooms, 1 bath, full kitchen, living and laundry is perfect for a rental or added guests. The large workshop/garage has endless possibilities as an entertaining venue, a barn conversion or additional living spaces if desired. Endless possibilities await you.
This property is off market, which means it's not currently listed for sale or rent on Zillow. This may be different from what's available on other websites or public sources.

