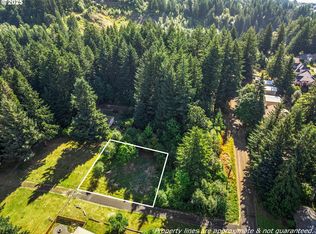Sold
$884,950
929 NW First Falls View Rd, Stevenson, WA 98648
3beds
2,580sqft
Residential, Single Family Residence
Built in 2019
0.88 Acres Lot
$878,100 Zestimate®
$343/sqft
$3,363 Estimated rent
Home value
$878,100
Estimated sales range
Not available
$3,363/mo
Zestimate® history
Loading...
Owner options
Explore your selling options
What's special
Stunning 2580 sq. ft. custom built home on a shy acre nestled above the City of Stevenson in the Columbia River Gorge. 2 bedroom with the possibility of a 3rd & 4th bedroom or Caretaker quarters being used now as a studio, the Owner's bedroom is on the main floor w/ built in closet cabs. 2.5 baths w/ walk-in showers, Large Entry Hall w/ custom staircase to 2nd floor, Library/Den off entry. Main floor office or potential bedroom. Hickory hardwood floors throughout, custom country kitchen w/ stainless appliances, dbl. ovens & large Island, Hickory Cabinets. Central Vacuum system, 9' ceilings, Tall Knotty Alder doors. Washer & Dryer Hookups on both floors (w/d stay on upper floor, first floor w/d go with seller). HVAC systems on both floors, Large wrap around front to side porch. 2' extension on garage, whole house water circulation pump. Gas hot water on main level and electric hot water on 2nd floor. 28'x 40' heated shop with addtl. outbuilding. Shop features a compressed air system, gas furnace, built-in shelving w/ library ladder, Attic access ladder, tall garage door and 10'x36' lean-to. Mature fruit trees as well ( 3 Dark Cherry, 1 light plum, 3 Blueberry, 3 pie/sour cherry, 5 apple, 5 pear, 2 rhubarb, parsley). Fenced Garden area, separate private well for irrigation of the small Orchard. A must see property in the Heart of the Columbia River Gorge! By Appointment Only Please. Call Listing agent for appointment.
Zillow last checked: 8 hours ago
Listing updated: March 29, 2025 at 10:00pm
Listed by:
Robert Anderson 360-440-9185,
Windermere CRG
Bought with:
Robert Anderson, 41230
Windermere CRG
Source: RMLS (OR),MLS#: 24610896
Facts & features
Interior
Bedrooms & bathrooms
- Bedrooms: 3
- Bathrooms: 3
- Full bathrooms: 2
- Partial bathrooms: 1
- Main level bathrooms: 2
Primary bedroom
- Level: Main
Bedroom 2
- Level: Main
Bedroom 3
- Level: Upper
Dining room
- Level: Main
Family room
- Level: Main
Kitchen
- Level: Main
Living room
- Level: Main
Heating
- Forced Air
Cooling
- Central Air
Appliances
- Included: Built In Oven, Cooktop, Dishwasher, Disposal, ENERGY STAR Qualified Appliances, Free-Standing Refrigerator, Plumbed For Ice Maker, Stainless Steel Appliance(s), Washer/Dryer, Electric Water Heater, Gas Water Heater
- Laundry: Laundry Room
Features
- Central Vacuum, Kitchen Island
- Flooring: Hardwood
- Windows: Double Pane Windows, Vinyl Frames
- Basement: Crawl Space
- Number of fireplaces: 1
- Fireplace features: Gas
Interior area
- Total structure area: 2,580
- Total interior livable area: 2,580 sqft
Property
Parking
- Total spaces: 2
- Parking features: Driveway, Off Street, Garage Door Opener, Attached
- Attached garage spaces: 2
- Has uncovered spaces: Yes
Accessibility
- Accessibility features: Caregiver Quarters, Garage On Main, Main Floor Bedroom Bath, Parking, Utility Room On Main, Accessibility
Features
- Levels: Two
- Stories: 2
- Patio & porch: Covered Deck, Deck, Porch
- Exterior features: Garden, Gas Hookup, Yard
- Has view: Yes
- View description: Mountain(s), Territorial, Trees/Woods
Lot
- Size: 0.88 Acres
- Features: Corner Lot, Level, Trees, SqFt 20000 to Acres1
Details
- Additional structures: GasHookup, SecondGarage, Workshop
- Parcel number: 03073623040500
- Zoning: SR
- Other equipment: Air Cleaner
Construction
Type & style
- Home type: SingleFamily
- Property subtype: Residential, Single Family Residence
Materials
- Cement Siding, Lap Siding
- Foundation: Concrete Perimeter
- Roof: Composition
Condition
- Resale
- New construction: No
- Year built: 2019
Utilities & green energy
- Gas: Gas Hookup
- Sewer: Septic Tank, Standard Septic
- Water: Public
- Utilities for property: DSL, Satellite Internet Service
Community & neighborhood
Location
- Region: Stevenson
Other
Other facts
- Listing terms: Cash,Conventional
- Road surface type: Paved
Price history
| Date | Event | Price |
|---|---|---|
| 9/25/2024 | Sold | $884,950$343/sqft |
Source: | ||
| 9/9/2024 | Pending sale | $884,950$343/sqft |
Source: | ||
| 9/5/2024 | Listed for sale | $884,950$343/sqft |
Source: | ||
| 8/27/2024 | Pending sale | $884,950$343/sqft |
Source: | ||
| 8/21/2024 | Listed for sale | $884,950+669.5%$343/sqft |
Source: | ||
Public tax history
| Year | Property taxes | Tax assessment |
|---|---|---|
| 2024 | $5,414 +8.3% | $672,000 +11.8% |
| 2023 | $5,001 -1.9% | $601,300 +4.2% |
| 2022 | $5,097 -4.3% | $577,000 +21.7% |
Find assessor info on the county website
Neighborhood: 98648
Nearby schools
GreatSchools rating
- NAStevenson Elementary SchoolGrades: K-2Distance: 0.8 mi
- 7/10Wind River Middle SchoolGrades: 6-8Distance: 4.6 mi
- 5/10Stevenson High SchoolGrades: 9-12Distance: 0.6 mi
Schools provided by the listing agent
- Elementary: Carson
- Middle: Windriver
- High: Stevenson
Source: RMLS (OR). This data may not be complete. We recommend contacting the local school district to confirm school assignments for this home.
Get a cash offer in 3 minutes
Find out how much your home could sell for in as little as 3 minutes with a no-obligation cash offer.
Estimated market value$878,100
Get a cash offer in 3 minutes
Find out how much your home could sell for in as little as 3 minutes with a no-obligation cash offer.
Estimated market value
$878,100
