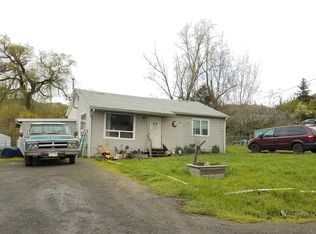Sold
$289,900
929 NE Rifle Range St, Roseburg, OR 97470
4beds
1,404sqft
Residential, Manufactured Home
Built in 2003
10,018.8 Square Feet Lot
$297,100 Zestimate®
$206/sqft
$1,531 Estimated rent
Home value
$297,100
Estimated sales range
Not available
$1,531/mo
Zestimate® history
Loading...
Owner options
Explore your selling options
What's special
Let us introduce you to your new home! This charming double-wide manufactured home, situated on its own land, offers the perfect blend of comfort and affordability. Boasting 4 bedrooms and 2 bathrooms, the split bedroom floor plan and vaulted ceilings create a spacious and inviting atmosphere. The primary suite features carpeted flooring, an ensuite with double sinks, a walk-in shower, and an open-style closet. The remaining three bedrooms have laminate flooring and ample closet space. Modern touches like wainscoting in the hallway add a touch of elegance. The kitchen is fully equipped with a dishwasher, refrigerator, and a convenient island, making meal prep a breeze. The laundry room, complete with a washer and dryer, provides exterior access to a freshly painted back deck. Enjoy the brand-new roof and a fully fenced backyard, perfect for family gatherings. The low-maintenance rock pathways lead to an above-ground pool, creating a backyard oasis with stunning mountain views. Additional features include a detached garage with RV parking and a welcoming front porch. Don't miss this opportunity to own a beautiful, affordable home in a serene setting.
Zillow last checked: 8 hours ago
Listing updated: November 21, 2024 at 12:20am
Listed by:
Mary Gilbert 541-371-5500,
Keller Williams Southern Oregon-Umpqua Valley,
Deidre Jovin 510-712-0870,
Keller Williams Southern Oregon-Umpqua Valley
Bought with:
Sherri Brown, 200204203
The Neil Company Real Estate
Source: RMLS (OR),MLS#: 24409382
Facts & features
Interior
Bedrooms & bathrooms
- Bedrooms: 4
- Bathrooms: 2
- Full bathrooms: 2
- Main level bathrooms: 2
Primary bedroom
- Features: Ceiling Fan, Closet, Double Sinks, Ensuite, Walkin Shower, Wallto Wall Carpet
- Level: Main
Bedroom 2
- Features: Closet, Laminate Flooring
- Level: Main
Bedroom 3
- Features: Closet, Laminate Flooring
- Level: Main
Bedroom 4
- Features: Closet, Laminate Flooring
- Level: Main
Dining room
- Features: Laminate Flooring
- Level: Main
Kitchen
- Features: Island, Free Standing Range, Free Standing Refrigerator, Laminate Flooring
- Level: Main
Living room
- Features: Laminate Flooring, Vaulted Ceiling
- Level: Main
Heating
- Forced Air
Cooling
- Central Air
Appliances
- Included: Dishwasher, Disposal, Free-Standing Range, Free-Standing Refrigerator, Washer/Dryer, Electric Water Heater
- Laundry: Laundry Room
Features
- Ceiling Fan(s), High Speed Internet, Vaulted Ceiling(s), Closet, Kitchen Island, Double Vanity, Walkin Shower
- Flooring: Laminate, Wall to Wall Carpet
- Windows: Double Pane Windows, Vinyl Frames
- Basement: Crawl Space
Interior area
- Total structure area: 1,404
- Total interior livable area: 1,404 sqft
Property
Parking
- Total spaces: 1
- Parking features: Driveway, RV Access/Parking, RV Boat Storage, Detached
- Garage spaces: 1
- Has uncovered spaces: Yes
Accessibility
- Accessibility features: Main Floor Bedroom Bath, One Level, Walkin Shower, Accessibility
Features
- Stories: 1
- Patio & porch: Deck, Porch
- Exterior features: Yard, Exterior Entry
- Has private pool: Yes
- Has view: Yes
- View description: Mountain(s), Territorial, Trees/Woods
Lot
- Size: 10,018 sqft
- Features: Level, SqFt 10000 to 14999
Details
- Additional structures: RVParking, RVBoatStorage
- Parcel number: R40252
- Zoning: R6
Construction
Type & style
- Home type: MobileManufactured
- Property subtype: Residential, Manufactured Home
Materials
- T111 Siding
- Foundation: Pillar/Post/Pier, Skirting
- Roof: Composition
Condition
- Resale
- New construction: No
- Year built: 2003
Utilities & green energy
- Sewer: Public Sewer
- Water: Public
Community & neighborhood
Security
- Security features: None
Location
- Region: Roseburg
Other
Other facts
- Body type: Double Wide
- Listing terms: Cash,Conventional,FHA,USDA Loan,VA Loan
- Road surface type: Paved
Price history
| Date | Event | Price |
|---|---|---|
| 8/1/2024 | Sold | $289,900$206/sqft |
Source: | ||
| 7/14/2024 | Pending sale | $289,900+149.9%$206/sqft |
Source: | ||
| 12/7/2023 | Sold | $116,000+10.5%$83/sqft |
Source: Public Record Report a problem | ||
| 11/20/2018 | Sold | $105,000+10.5%$75/sqft |
Source: | ||
| 10/23/2018 | Pending sale | $95,000$68/sqft |
Source: CENTURY 21 Team Realty #2451 Report a problem | ||
Public tax history
| Year | Property taxes | Tax assessment |
|---|---|---|
| 2024 | $1,968 +3% | $134,168 +3% |
| 2023 | $1,911 +3% | $130,261 +3% |
| 2022 | $1,855 +3% | $126,467 +3% |
Find assessor info on the county website
Neighborhood: 97470
Nearby schools
GreatSchools rating
- 6/10Eastwood Elementary SchoolGrades: PK-5Distance: 0.8 mi
- 7/10Joseph Lane Middle SchoolGrades: 6-8Distance: 1.8 mi
- 5/10Roseburg High SchoolGrades: 9-12Distance: 1.8 mi
Schools provided by the listing agent
- Elementary: Eastwood
- Middle: Joseph Lane
- High: Roseburg
Source: RMLS (OR). This data may not be complete. We recommend contacting the local school district to confirm school assignments for this home.
