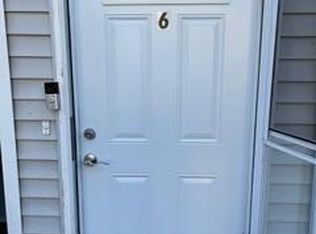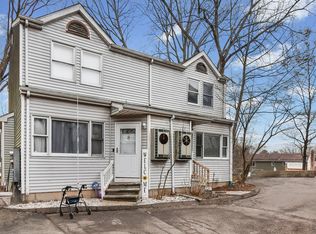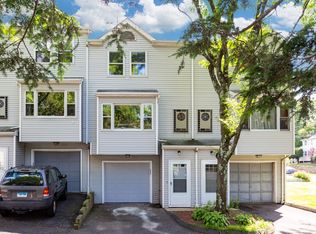Sold for $225,000 on 10/10/23
$225,000
929 North Colony Road #1, Meriden, CT 06450
2beds
1,010sqft
Condominium, Townhouse
Built in 1987
-- sqft lot
$236,300 Zestimate®
$223/sqft
$2,097 Estimated rent
Home value
$236,300
$224,000 - $248,000
$2,097/mo
Zestimate® history
Loading...
Owner options
Explore your selling options
What's special
What's behind Door #1? This sought-after condominium complexes in Meriden is ready for new owners. Carriage Crossings is a well-maintained community, quiet & peaceful End Unit features one car attached garage with additional visitor parking. Walk in and be delighted by the spacious living & dining rooms, true open concept living. The kitchen is a dream with plenty of space at the island to sit & enjoy your morning coffee. Granite countertops, plenty of new cabinets, and New Electric Range, New Refrigerator, and New Dishwasher. A private balcony is just steps away. A renovated 1/2 bath completes the primary floor. Walk upstairs to two great renovated bedrooms with plenty of closets. Fabulous newly remodeled Full Bath will have you singing in the shower. Lower level garage with extra storage space and washer & electric dryer(AS IS) Who said they can't have it all? Complex is not FHA approved, located close to shopping & minutes to highways.
Zillow last checked: 8 hours ago
Listing updated: October 11, 2023 at 06:15pm
Listed by:
Donna Genovese 860-280-4334,
Great Estates, CT 203-200-7030
Bought with:
Nicholas Pizzoferrato, RES.0808978
Best Real Estate Brokerage LLC
Source: Smart MLS,MLS#: 170588503
Facts & features
Interior
Bedrooms & bathrooms
- Bedrooms: 2
- Bathrooms: 2
- Full bathrooms: 1
- 1/2 bathrooms: 1
Primary bedroom
- Features: Remodeled
- Level: Upper
- Area: 179.69 Square Feet
- Dimensions: 15.1 x 11.9
Bedroom
- Features: Remodeled
- Level: Upper
- Area: 98.39 Square Feet
- Dimensions: 10.8 x 9.11
Bathroom
- Features: Remodeled
- Level: Main
- Area: 18.56 Square Feet
- Dimensions: 2.9 x 6.4
Bathroom
- Features: Remodeled, Tub w/Shower
- Level: Upper
- Area: 32.16 Square Feet
- Dimensions: 4.8 x 6.7
Dining room
- Features: Remodeled, Combination Liv/Din Rm, Engineered Wood Floor
- Level: Main
- Area: 102.75 Square Feet
- Dimensions: 7.5 x 13.7
Kitchen
- Features: Remodeled, Breakfast Bar, Granite Counters, Kitchen Island, Engineered Wood Floor
- Level: Main
- Area: 156.62 Square Feet
- Dimensions: 11.1 x 14.11
Living room
- Features: Remodeled, Combination Liv/Din Rm, Engineered Wood Floor
- Level: Main
- Area: 183.43 Square Feet
- Dimensions: 13 x 14.11
Other
- Level: Lower
- Area: 155.4 Square Feet
- Dimensions: 11.1 x 14
Heating
- Baseboard, Electric
Cooling
- Central Air
Appliances
- Included: Electric Range, Refrigerator, Dishwasher, Washer, Dryer, Water Heater
- Laundry: Lower Level
Features
- Basement: Concrete,Storage Space
- Attic: Floored,None
- Has fireplace: No
- Common walls with other units/homes: End Unit
Interior area
- Total structure area: 1,010
- Total interior livable area: 1,010 sqft
- Finished area above ground: 1,010
Property
Parking
- Total spaces: 2
- Parking features: Attached
- Attached garage spaces: 1
Features
- Stories: 2
- Patio & porch: Deck
Lot
- Features: Level
Details
- Parcel number: 1182096
- Zoning: R1
Construction
Type & style
- Home type: Condo
- Architectural style: Townhouse
- Property subtype: Condominium, Townhouse
- Attached to another structure: Yes
Materials
- Vinyl Siding
Condition
- New construction: No
- Year built: 1987
Details
- Builder model: Ranch
Utilities & green energy
- Sewer: Public Sewer
- Water: Public
Community & neighborhood
Community
- Community features: Park, Near Public Transport, Shopping/Mall
Location
- Region: Meriden
HOA & financial
HOA
- Has HOA: Yes
- HOA fee: $275 monthly
- Amenities included: None, Management
- Services included: Trash
Price history
| Date | Event | Price |
|---|---|---|
| 10/10/2023 | Sold | $225,000+2.3%$223/sqft |
Source: | ||
| 9/9/2023 | Pending sale | $219,900$218/sqft |
Source: | ||
| 8/24/2023 | Listed for sale | $219,900$218/sqft |
Source: | ||
| 8/13/2023 | Pending sale | $219,900$218/sqft |
Source: | ||
| 8/1/2023 | Listed for sale | $219,900+119.9%$218/sqft |
Source: | ||
Public tax history
| Year | Property taxes | Tax assessment |
|---|---|---|
| 2025 | $2,484 +10.4% | $61,950 |
| 2024 | $2,249 +4.4% | $61,950 |
| 2023 | $2,155 +5.4% | $61,950 |
Find assessor info on the county website
Neighborhood: 06450
Nearby schools
GreatSchools rating
- 8/10Nathan Hale SchoolGrades: PK-5Distance: 1.3 mi
- 4/10Washington Middle SchoolGrades: 6-8Distance: 0.6 mi
- 4/10Francis T. Maloney High SchoolGrades: 9-12Distance: 2 mi

Get pre-qualified for a loan
At Zillow Home Loans, we can pre-qualify you in as little as 5 minutes with no impact to your credit score.An equal housing lender. NMLS #10287.
Sell for more on Zillow
Get a free Zillow Showcase℠ listing and you could sell for .
$236,300
2% more+ $4,726
With Zillow Showcase(estimated)
$241,026

