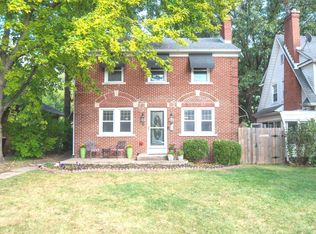Sold
$336,000
929 N Audubon Rd, Indianapolis, IN 46219
3beds
2,432sqft
Residential, Single Family Residence
Built in 1928
6,098.4 Square Feet Lot
$345,800 Zestimate®
$138/sqft
$1,786 Estimated rent
Home value
$345,800
$318,000 - $377,000
$1,786/mo
Zestimate® history
Loading...
Owner options
Explore your selling options
What's special
Looking for that perfect home in the family-friendly Irvington PAR-10 area? Look no further! This beautiful home is exactly what you are looking for. Located within walking distance of everything you could wish for: Ellenberger Park, Pleasant Run Golf course, Jockomos, The Med and so much more. You will fall in love with this classic 3 bedroom, 2 full bath stunner instantly. Once inside, you'll find gleaming hardwood floors, a cozy fireplace with built-in bookshelves, and a formal dining room perfect for entertaining. The updated kitchen features new appliances, a stylish backsplash, and a gorgeous built-in display cabinet. The finished basement offers a bonus living area, a second full bath, and a flexible office or flex room. Additional basement space being used as a bedroom Plus, the basement has been waterproofed with a transferable lifetime warranty. Enjoy your morning coffee on the large covered front porch overlooking the peace and quiet of tree-lined streets. The back deck area offers the perfect private space for relaxing. This house truly has it all - it's just waiting for you!
Zillow last checked: 8 hours ago
Listing updated: April 02, 2025 at 10:00am
Listing Provided by:
Patrick Daves 317-614-5484,
BluPrint Real Estate Group
Bought with:
Shawna Brooks
Keller Williams Indy Metro S
Source: MIBOR as distributed by MLS GRID,MLS#: 22021527
Facts & features
Interior
Bedrooms & bathrooms
- Bedrooms: 3
- Bathrooms: 2
- Full bathrooms: 2
- Main level bathrooms: 1
- Main level bedrooms: 3
Primary bedroom
- Features: Hardwood
- Level: Main
- Area: 117 Square Feet
- Dimensions: 9x13
Bedroom 2
- Features: Hardwood
- Level: Main
- Area: 100 Square Feet
- Dimensions: 10x10
Bedroom 3
- Features: Hardwood
- Level: Main
- Area: 110 Square Feet
- Dimensions: 10x11
Bonus room
- Features: Vinyl Plank
- Level: Basement
- Area: 336 Square Feet
- Dimensions: 28x12
Dining room
- Features: Hardwood
- Level: Main
- Area: 144 Square Feet
- Dimensions: 12x12
Kitchen
- Features: Vinyl Plank
- Level: Main
- Area: 108 Square Feet
- Dimensions: 9x12
Laundry
- Features: Other
- Level: Basement
- Area: 84 Square Feet
- Dimensions: 12x7
Living room
- Features: Hardwood
- Level: Main
- Area: 240 Square Feet
- Dimensions: 24x10
Play room
- Features: Vinyl Plank
- Level: Basement
- Area: 108 Square Feet
- Dimensions: 12x9
Heating
- Forced Air
Cooling
- Has cooling: Yes
Appliances
- Included: Dishwasher, Dryer, Gas Water Heater, Microwave, Gas Oven, Refrigerator, Washer
- Laundry: In Basement
Features
- Attic Access, Bookcases, Hardwood Floors, High Speed Internet
- Flooring: Hardwood
- Windows: Wood Frames, WoodWorkStain/Painted
- Basement: Storage Space
- Attic: Access Only
- Number of fireplaces: 1
- Fireplace features: Gas Log, Living Room
Interior area
- Total structure area: 2,432
- Total interior livable area: 2,432 sqft
- Finished area below ground: 1,094
Property
Parking
- Total spaces: 1
- Parking features: Detached
- Garage spaces: 1
Features
- Levels: One
- Stories: 1
- Patio & porch: Covered
- Fencing: Fenced,Fence Full Rear
Lot
- Size: 6,098 sqft
- Features: Sidewalks, Street Lights, Mature Trees
Details
- Parcel number: 491003116031000701
- Horse amenities: None
Construction
Type & style
- Home type: SingleFamily
- Architectural style: Craftsman,Bungalow
- Property subtype: Residential, Single Family Residence
Materials
- Brick
- Foundation: Block
Condition
- New construction: No
- Year built: 1928
Utilities & green energy
- Water: Municipal/City
Community & neighborhood
Location
- Region: Indianapolis
- Subdivision: A V Browns Ellenberger Park
Price history
| Date | Event | Price |
|---|---|---|
| 4/1/2025 | Sold | $336,000-1.2%$138/sqft |
Source: | ||
| 3/9/2025 | Pending sale | $340,000+3%$140/sqft |
Source: | ||
| 2/11/2025 | Listed for sale | $330,000-2.9%$136/sqft |
Source: | ||
| 12/9/2024 | Listing removed | $339,900$140/sqft |
Source: | ||
| 11/11/2024 | Price change | $339,900-2.9%$140/sqft |
Source: | ||
Public tax history
| Year | Property taxes | Tax assessment |
|---|---|---|
| 2024 | $2,518 +13% | $214,500 0% |
| 2023 | $2,228 -42.9% | $214,600 +13% |
| 2022 | $3,906 +11.2% | $189,900 +12.2% |
Find assessor info on the county website
Neighborhood: Irvington
Nearby schools
GreatSchools rating
- 5/10George W. Julian School 57Grades: PK-8Distance: 0.7 mi
- 1/10Arsenal Technical High SchoolGrades: 9-12Distance: 3.5 mi
- 6/10Center for Inquiry School 2Grades: K-8Distance: 4.3 mi
Get a cash offer in 3 minutes
Find out how much your home could sell for in as little as 3 minutes with a no-obligation cash offer.
Estimated market value$345,800
Get a cash offer in 3 minutes
Find out how much your home could sell for in as little as 3 minutes with a no-obligation cash offer.
Estimated market value
$345,800
