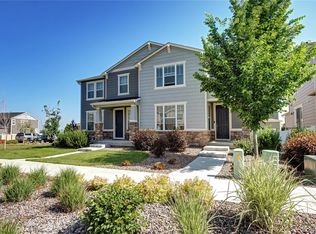Sold for $480,000
$480,000
929 Morning Glory Road, Brighton, CO 80640
3beds
1,987sqft
Duplex
Built in 2020
2,918 Square Feet Lot
$468,200 Zestimate®
$242/sqft
$3,044 Estimated rent
Home value
$468,200
$435,000 - $506,000
$3,044/mo
Zestimate® history
Loading...
Owner options
Explore your selling options
What's special
Looking for a new place to call home? This beautiful two-story residence in the Village at Southgate Brighton is the one! Providing 3 beds + den, 2.5 baths, and an attached 2-car garage. Discover a desirable open layout, creating an inviting and spacious atmosphere ideal for everyday living & entertaining! Natural light filled the interior, complemented by wood-look vinyl flooring with soft carpet in all the right places. The open-concept kitchen is a cook's delight! It features SS appliances, granite counters, ample wood cabinetry, a pantry, and an island with a breakfast bar. For added functionality, you have a cozy den that can be an office or reading nook. All bedrooms await upstairs! The main bedroom includes a walk-in closet and an ensuite with dual sinks. Storage won't be an issue here, with an 800 sqft crawl space beneath the main floor. If relaxing or enjoying BBQ is on your mind, check out the private yard with an open patio! Located just a block from Prairie View schools and with easy access to Highway 76 & I-25. Conveniently near parks, golf courses, and open spaces. What's not to like? This gem won't disappoint!
Zillow last checked: 8 hours ago
Listing updated: September 27, 2024 at 04:40pm
Listed by:
Philip Talley 720-817-6952 philip.talley@usajrealty.com,
Usaj Realty
Bought with:
Michael Todd, 100099325
HomeSmart
Source: REcolorado,MLS#: 5432234
Facts & features
Interior
Bedrooms & bathrooms
- Bedrooms: 3
- Bathrooms: 3
- Full bathrooms: 2
- 1/2 bathrooms: 1
- Main level bathrooms: 1
Primary bedroom
- Description: Walk-In Closet, Ceiling Fan, Carpet
- Level: Upper
Bedroom
- Description: Closet, Carpet
- Level: Upper
Bedroom
- Description: Closet, Carpet
- Level: Upper
Primary bathroom
- Description: Dual Sinks, Vinyl
- Level: Upper
Bathroom
- Description: Pedestal Sink, Vinyl
- Level: Main
Bathroom
- Description: Vinyl
- Level: Upper
Den
- Description: Versatile Space, Carpet
- Level: Main
Dining room
- Description: Dining Area, Vinyl
- Level: Main
Kitchen
- Description: Granite Counters, Vinyl, Recessed Lighting, A Prep Island
- Level: Main
Laundry
- Description: Laundry Room
- Level: Upper
Living room
- Description: Open-Concept, Recessed Lighting, Vinyl
- Level: Main
Heating
- Forced Air
Cooling
- Central Air
Appliances
- Included: Dishwasher, Disposal, Microwave, Range
- Laundry: In Unit
Features
- Built-in Features, Ceiling Fan(s), Entrance Foyer, Granite Counters, High Ceilings, High Speed Internet, Kitchen Island, Open Floorplan, Pantry, Primary Suite, Smoke Free, Walk-In Closet(s)
- Flooring: Carpet, Vinyl
- Has basement: No
- Common walls with other units/homes: 1 Common Wall
Interior area
- Total structure area: 1,987
- Total interior livable area: 1,987 sqft
- Finished area above ground: 1,987
Property
Parking
- Total spaces: 2
- Parking features: Concrete
- Attached garage spaces: 2
Features
- Levels: Two
- Stories: 2
- Entry location: Ground
- Patio & porch: Patio
- Exterior features: Private Yard, Rain Gutters
- Fencing: Partial
- Has view: Yes
- View description: Mountain(s)
Lot
- Size: 2,918 sqft
- Features: Landscaped, Level, Sprinklers In Front
- Residential vegetation: Grassed
Details
- Parcel number: R0201576
- Zoning: RES
- Special conditions: Standard
Construction
Type & style
- Home type: SingleFamily
- Architectural style: Contemporary
- Property subtype: Duplex
- Attached to another structure: Yes
Materials
- Frame, Wood Siding
- Roof: Composition
Condition
- Year built: 2020
Utilities & green energy
- Sewer: Public Sewer
- Water: Public
- Utilities for property: Cable Available, Natural Gas Available, Phone Available
Community & neighborhood
Security
- Security features: Carbon Monoxide Detector(s), Smoke Detector(s)
Location
- Region: Henderson
- Subdivision: Village At Southgate Brighton
HOA & financial
HOA
- Has HOA: Yes
- HOA fee: $82 monthly
- Amenities included: Park, Playground, Trail(s)
- Services included: Maintenance Grounds, Recycling, Trash
- Association name: Villages Southgate MSI
- Association phone: 303-420-4433
Other
Other facts
- Listing terms: Cash,Conventional,FHA,VA Loan
- Ownership: Individual
- Road surface type: Paved
Price history
| Date | Event | Price |
|---|---|---|
| 9/27/2024 | Sold | $480,000+0.2%$242/sqft |
Source: | ||
| 9/7/2024 | Pending sale | $479,000$241/sqft |
Source: | ||
| 8/21/2024 | Listed for sale | $479,000$241/sqft |
Source: | ||
Public tax history
| Year | Property taxes | Tax assessment |
|---|---|---|
| 2025 | $5,236 +0.4% | $29,380 -14.8% |
| 2024 | $5,216 +18.1% | $34,500 |
| 2023 | $4,417 +142.1% | $34,500 +30.8% |
Find assessor info on the county website
Neighborhood: 80640
Nearby schools
GreatSchools rating
- 4/10John W Thimmig Elementary SchoolGrades: PK-5Distance: 1 mi
- 4/10Prairie View Middle SchoolGrades: 6-8Distance: 0.2 mi
- 5/10Prairie View High SchoolGrades: 9-12Distance: 0.3 mi
Schools provided by the listing agent
- Elementary: Thimmig
- Middle: Prairie View
- High: Prairie View
- District: School District 27-J
Source: REcolorado. This data may not be complete. We recommend contacting the local school district to confirm school assignments for this home.
Get a cash offer in 3 minutes
Find out how much your home could sell for in as little as 3 minutes with a no-obligation cash offer.
Estimated market value
$468,200
