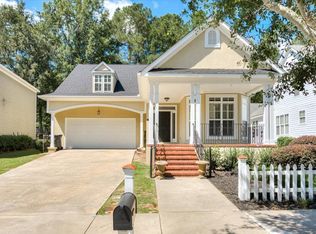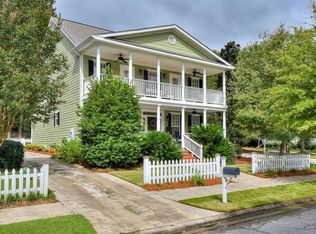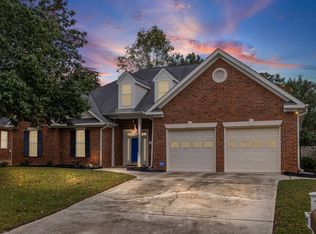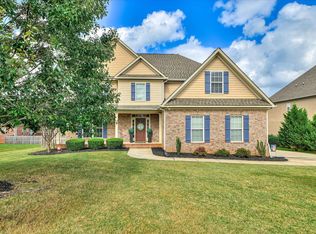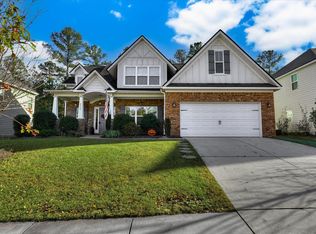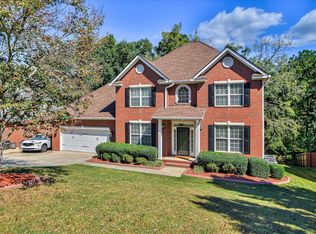Welcome to this beautiful 4-bedroom/2.5 bath Charleston-style home nestled in the heart of Mitchell Park-a beloved neighborhood in Riverwood Plantation known for its charm, community feel, and exceptional amenities. Come inside and you'll find the primary suite on the main floor with spacious secondary bedrooms upstairs-perfect for family or guests. The eat-in kitchen boasts granite counter tops, stainless steel appliances, custom tile backsplash and a center island. The spacious living room flows into the dining room and kitchen area all of which have wood flooring. The primary bedroom has its own bath with double vanities, tiled shower, and soaking tub. A double garage is located in the back of the home where you will also find an outdoor covered area, including a TV and fire pit for entertaining guests. Don't miss your chance to live in one of Columbia Country's most desirable communities.
For sale
$484,500
929 Mitchell Lane, Evans, GA 30809
4beds
2,782sqft
Est.:
Single Family Residence
Built in 2003
6,534 Square Feet Lot
$477,600 Zestimate®
$174/sqft
$63/mo HOA
What's special
Center islandStainless steel appliancesDining roomOutdoor covered areaWood flooringDouble garageSpacious secondary bedrooms upstairs
- 155 days |
- 655 |
- 17 |
Zillow last checked: 8 hours ago
Listing updated: November 28, 2025 at 11:46am
Listed by:
Karen Boyd 706-836-6239,
Meybohm R E - Success Center
Source: Hive MLS,MLS#: 545353
Tour with a local agent
Facts & features
Interior
Bedrooms & bathrooms
- Bedrooms: 4
- Bathrooms: 3
- Full bathrooms: 2
- 1/2 bathrooms: 1
Rooms
- Room types: Living Room, Master Bedroom, Dining Room, Family Room, Bedroom 2, Bedroom 3, Bedroom 4
Primary bedroom
- Level: Main
- Dimensions: 15 x 15
Bedroom 2
- Level: Upper
- Dimensions: 14 x 13
Bedroom 3
- Level: Upper
- Dimensions: 14 x 14
Bedroom 4
- Level: Upper
- Dimensions: 14 x 14
Dining room
- Level: Main
- Dimensions: 11 x 13
Family room
- Level: Main
- Dimensions: 13 x 10
Kitchen
- Level: Main
- Dimensions: 13 x 9
Living room
- Level: Main
- Dimensions: 15 x 17
Heating
- Electric, Forced Air, Natural Gas
Cooling
- Ceiling Fan(s), Central Air
Appliances
- Included: Dishwasher, Disposal, Electric Range, Microwave, Refrigerator
Features
- Blinds, Cable Available, Eat-in Kitchen, Garden Tub, Gas Dryer Hookup, Kitchen Island, Pantry, Smoke Detector(s), Walk-In Closet(s), Washer Hookup
- Flooring: Carpet, Ceramic Tile, Hardwood
- Attic: Floored,Walk-up
- Number of fireplaces: 1
Interior area
- Total structure area: 2,782
- Total interior livable area: 2,782 sqft
Property
Parking
- Parking features: Attached, Concrete, Garage, Garage Door Opener
Features
- Levels: Two
- Patio & porch: Covered, Front Porch, Patio, Porch, Rear Porch
- Exterior features: Insulated Doors, Insulated Windows
- Fencing: Privacy
Lot
- Size: 6,534 Square Feet
- Dimensions: 50 x 130
- Features: Landscaped, Sprinklers In Front, Sprinklers In Rear
Details
- Parcel number: 065124
Construction
Type & style
- Home type: SingleFamily
- Architectural style: Two Story
- Property subtype: Single Family Residence
Materials
- HardiPlank Type
- Foundation: Crawl Space
- Roof: Composition
Condition
- New construction: No
- Year built: 2003
Utilities & green energy
- Sewer: Public Sewer
- Water: Public
Community & HOA
Community
- Features: Bike Path, Clubhouse, Park, Playground, Pool, Sidewalks, Street Lights, Tennis Court(s), Walking Trail(s)
- Subdivision: Riverwood Plantation
HOA
- Has HOA: Yes
- HOA fee: $754 annually
Location
- Region: Evans
Financial & listing details
- Price per square foot: $174/sqft
- Tax assessed value: $425,475
- Annual tax amount: $4,310
- Date on market: 8/5/2025
- Cumulative days on market: 257 days
- Listing terms: Cash,Conventional,FHA,VA Loan
Estimated market value
$477,600
$454,000 - $501,000
$2,325/mo
Price history
Price history
| Date | Event | Price |
|---|---|---|
| 8/28/2025 | Price change | $484,500-2.1%$174/sqft |
Source: | ||
| 8/4/2025 | Listed for sale | $495,000-0.8%$178/sqft |
Source: | ||
| 7/1/2025 | Listing removed | $499,000$179/sqft |
Source: | ||
| 5/13/2025 | Price change | $499,000-2.2%$179/sqft |
Source: | ||
| 4/21/2025 | Price change | $510,000-2.9%$183/sqft |
Source: | ||
Public tax history
Public tax history
| Year | Property taxes | Tax assessment |
|---|---|---|
| 2024 | $4,310 -1.4% | $425,475 +0.4% |
| 2023 | $4,373 +15.9% | $423,824 +18.5% |
| 2022 | $3,775 +1.3% | $357,619 +6.1% |
Find assessor info on the county website
BuyAbility℠ payment
Est. payment
$2,959/mo
Principal & interest
$2355
Property taxes
$371
Other costs
$233
Climate risks
Neighborhood: 30809
Nearby schools
GreatSchools rating
- 8/10Greenbrier Elementary SchoolGrades: PK-5Distance: 0.3 mi
- 7/10Greenbrier Middle SchoolGrades: 6-8Distance: 0.5 mi
- 9/10Greenbrier High SchoolGrades: 9-12Distance: 0.5 mi
Schools provided by the listing agent
- Elementary: Greenbrier
- Middle: Greenbrier
- High: Greenbrier
Source: Hive MLS. This data may not be complete. We recommend contacting the local school district to confirm school assignments for this home.
- Loading
- Loading
