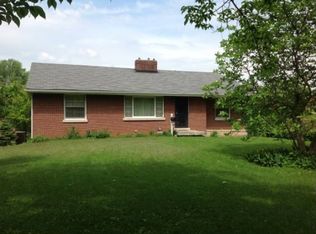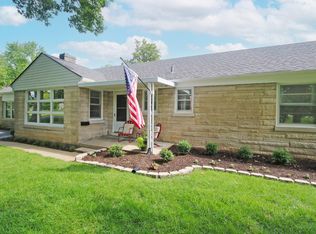Click on the VirtualTour section to see the video walk through! Have you been searching for a show-stopping home? This is it!! This beautiful ranch is set back off of tree-lined Mason Headley Road creating a secluded hide-away right within the city. The Main Floor has beautiful hardwood throughout all three bedrooms and has been lovingly updated, bringing color and style to every room. Another master suite can be found in a fully finished basement that is designed for entertaining. If all of that wasn't enough, the backyard is where this home shines! Enclosed by trees & plantings, the inground pool and BBQ area are perfect for quiet private evenings or rowdy parties. The Mason Headley Neighborhood is in a fantastic location with easy access to downtown Lexington and major shopping and dining options. This home will be one of your most enjoyable visits. Schedule your private showing today!
This property is off market, which means it's not currently listed for sale or rent on Zillow. This may be different from what's available on other websites or public sources.


