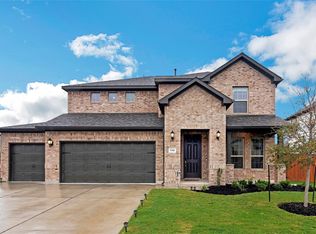Introducing a beautifully designed home at 929 Main Street, where comfort and style come together in one of Hutto's most desirable locations. This stunning east-facing residence offers a thoughtfully crafted floor plan with two main-level bedrooms and three additional bedrooms upstairs, perfectly suited for families or those seeking extra space. With two full bathrooms and a stylish half bath, this home ensures convenience and functionality for every lifestyle. The heart of the home is a sleek, modern kitchen featuring contemporary finishes, ample counter space, and smart storage solutions. Whether you're preparing weeknight dinners or hosting friends, this kitchen offers the perfect blend of style and practicality. For added convenience, the home includes a refrigerator, washer, and dryer making your move seamless and stress-free. Beyond the elegant interiors, the location is second to none. Just minutes from Hutto's vibrant dining, shopping, and recreational hotspots, you'll enjoy both the convenience of city living and the charm of a friendly community. If you're seeking a spacious, stylish home in an unbeatable location, this is the one you've been waiting for. Schedule your private showing today!
House for rent
$2,400/mo
929 Main St, Hutto, TX 78634
5beds
2,758sqft
Price may not include required fees and charges.
Singlefamily
Available now
Cats, dogs OK
Central air, ceiling fan
In hall laundry
4 Garage spaces parking
-- Heating
What's special
Contemporary finishesStylish half bathMain-level bedroomsThoughtfully crafted floor planSleek modern kitchenAmple counter spaceSmart storage solutions
- 7 days
- on Zillow |
- -- |
- -- |
Travel times
Add up to $600/yr to your down payment
Consider a first-time homebuyer savings account designed to grow your down payment with up to a 6% match & 4.15% APY.
Facts & features
Interior
Bedrooms & bathrooms
- Bedrooms: 5
- Bathrooms: 3
- Full bathrooms: 2
- 1/2 bathrooms: 1
Cooling
- Central Air, Ceiling Fan
Appliances
- Included: Dishwasher, Disposal, Dryer, Microwave, Range, Washer
- Laundry: In Hall, In Unit, Main Level
Features
- Ceiling Fan(s), Double Vanity, High Ceilings, Kitchen Island, Recessed Lighting, Smart Thermostat, Walk-In Closet(s)
Interior area
- Total interior livable area: 2,758 sqft
Property
Parking
- Total spaces: 4
- Parking features: Driveway, Garage, Covered
- Has garage: Yes
- Details: Contact manager
Features
- Stories: 2
- Exterior features: Contact manager
Construction
Type & style
- Home type: SingleFamily
- Property subtype: SingleFamily
Condition
- Year built: 2022
Community & HOA
Community
- Features: Playground
Location
- Region: Hutto
Financial & listing details
- Lease term: 12 Months
Price history
| Date | Event | Price |
|---|---|---|
| 7/12/2025 | Listed for rent | $2,400$1/sqft |
Source: Unlock MLS #9200862 | ||
| 7/2/2025 | Listing removed | $2,400$1/sqft |
Source: Unlock MLS #8537619 | ||
| 6/9/2025 | Price change | $2,400-9.4%$1/sqft |
Source: Unlock MLS #8537619 | ||
| 2/22/2025 | Price change | $2,6490%$1/sqft |
Source: Unlock MLS #8537619 | ||
| 2/6/2025 | Listed for rent | $2,650$1/sqft |
Source: Unlock MLS #8537619 | ||
![[object Object]](https://photos.zillowstatic.com/fp/8a7c6efb9cce3bd2fe52197899f7182b-p_i.jpg)
