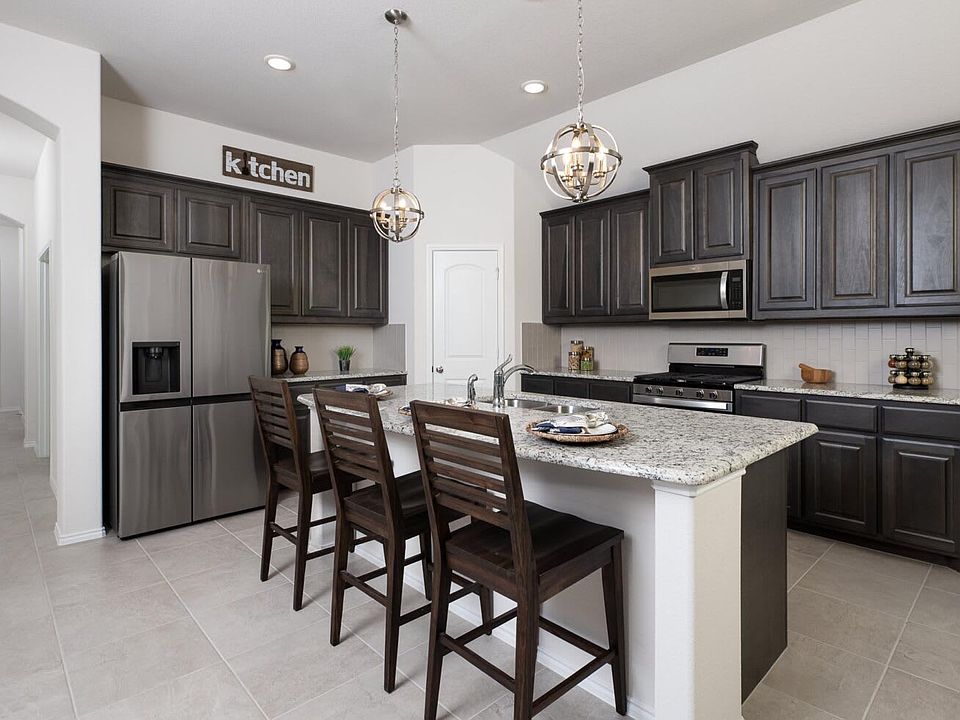MLS# 20966566 - Built by Landsea Homes - Aug 2025 completion! ~ The laid-back, spacious, and everyday living you’ve been dreaming of awaits in this stunning three-bedroom, two-bathroom home. The breakfast nook provides direct access to the covered patio, and the family room features oversized windows that frame views over the backyard. Whether you’re a regular master chef or simply love preparing meals for guests, the kitchen is designed to delight. There’s a center island and ample counter space, granite countertops, stainless steel appliances, and a corner walk-in pantry. From here, you can overlook the sun-soaked breakfast nook or chat with friends in the family room while cooking up a storm. The two guest bedrooms have their own closets and have easy access to a full bath. A double-door study where you could comfortably work from home is perfectly placed down the foyer. The private and spacious primary suite has glorious views over the backyard while double doors open into your luxurious bath. There are twin vanities, a garden tub, and a separate shower where you can wash away the stresses of the day. A large walk-in closet is also all yours to enjoy. A two-car attached garage, with internal access, provides secure vehicle storage and has easy access to the utility room.
New construction
Special offer
$334,888
929 Madeline Ln, Cleburne, TX 76033
3beds
1,924sqft
Single Family Residence
Built in 2025
5,662 sqft lot
$334,600 Zestimate®
$174/sqft
$41/mo HOA
What's special
Oversized windowsDouble-door studyStainless steel appliancesGranite countertopsCovered patioViews over the backyardLarge walk-in closet
- 5 days
- on Zillow |
- 35 |
- 1 |
Zillow last checked: 7 hours ago
Listing updated: 14 hours ago
Listed by:
Ben Caballero 888-872-6006,
HomesUSA.com 888-872-6006
Source: NTREIS,MLS#: 20966566
Travel times
Schedule tour
Select your preferred tour type — either in-person or real-time video tour — then discuss available options with the builder representative you're connected with.
Select a date
Open houses
Facts & features
Interior
Bedrooms & bathrooms
- Bedrooms: 3
- Bathrooms: 2
- Full bathrooms: 2
Primary bedroom
- Level: First
- Dimensions: 16 x 14
Bedroom
- Level: First
- Dimensions: 11 x 11
Bedroom
- Level: First
- Dimensions: 11 x 11
Breakfast room nook
- Level: First
- Dimensions: 9 x 11
Kitchen
- Level: First
- Dimensions: 13 x 14
Living room
- Level: First
- Dimensions: 16 x 14
Office
- Level: First
- Dimensions: 11 x 10
Utility room
- Level: First
- Dimensions: 7 x 7
Heating
- Central, Electric, Heat Pump, Zoned
Cooling
- Central Air, Ceiling Fan(s), Electric
Appliances
- Included: Dishwasher, Disposal, Gas Range, Gas Water Heater, Microwave, Tankless Water Heater, Vented Exhaust Fan
- Laundry: Washer Hookup, Electric Dryer Hookup, Laundry in Utility Room
Features
- Decorative/Designer Lighting Fixtures, Granite Counters, High Speed Internet, Kitchen Island, Open Floorplan, Pantry, Vaulted Ceiling(s), Walk-In Closet(s), Air Filtration
- Flooring: Carpet, Tile
- Has basement: No
- Has fireplace: No
Interior area
- Total interior livable area: 1,924 sqft
Property
Parking
- Total spaces: 2
- Parking features: Garage, Garage Door Opener
- Garage spaces: 2
Features
- Levels: One
- Stories: 1
- Patio & porch: Covered
- Pool features: None
- Fencing: Gate,Wood
Lot
- Size: 5,662 sqft
- Dimensions: 50 x 115
Details
- Parcel number: 126396303220
- Special conditions: Builder Owned
- Other equipment: Air Purifier
Construction
Type & style
- Home type: SingleFamily
- Architectural style: Traditional,Detached
- Property subtype: Single Family Residence
Materials
- Brick, Fiber Cement
- Foundation: Slab
- Roof: Composition
Condition
- New construction: Yes
- Year built: 2025
Details
- Builder name: Landsea Homes
Utilities & green energy
- Sewer: Public Sewer
- Water: Public
- Utilities for property: Sewer Available, Underground Utilities, Water Available
Green energy
- Energy efficient items: Appliances, Construction, Doors, HVAC, Insulation, Lighting, Rain/Freeze Sensors, Thermostat, Water Heater, Windows
- Indoor air quality: Filtration, Ventilation
- Water conservation: Low-Flow Fixtures
Community & HOA
Community
- Features: Curbs, Fishing, Playground, Park, Sidewalks
- Security: Prewired, Security System Owned, Security System, Carbon Monoxide Detector(s), Smoke Detector(s)
- Subdivision: Chisholm Hills
HOA
- Has HOA: Yes
- Services included: Association Management, Maintenance Grounds
- HOA fee: $495 annually
- HOA name: Legacy Southwest Property Management, LLC
- HOA phone: 214-705-1615
Location
- Region: Cleburne
Financial & listing details
- Price per square foot: $174/sqft
- Tax assessed value: $32,600
- Date on market: 6/11/2025
About the community
Welcome to Chisholm Hills by Landsea Homes, your gateway to exceptional living in Cleburne, TX. Just a short drive from Fort Worth, this community combines the best of suburban charm and modern convenience. With seamless access to the Chisholm Trail Parkway and a location within the highly regarded Cleburne Independent School District, Chisholm Hills is designed for families, professionals, and anyone seeking a vibrant, balanced lifestyle. Discover our new homes for sale in Cleburne, TX, and find your perfect fit today.
A Lot for You New Home Sales Event
From quick move-ins to to-be-built homes, find the one that fits your life and your timeline—and enjoy savings made just for you.Source: Landsea Holdings Corp.

