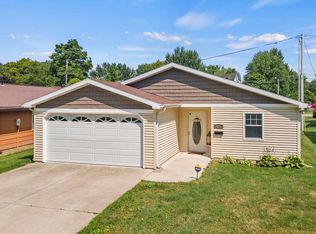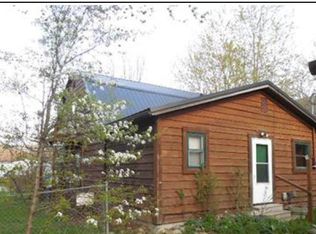Special Features in this new construction. Open living room and dining room combined for added spaciousness . Master bedroom with a barn door that enters into the stone walk in shower with unique stone flooring. Maple Kitchen cabinets with stone back splash and All new appliances. Vinyl plank flooring, and crown molding. Rounded corners. Spanish lace including the garage. 10 x 12 concrete patio. Be the first OWNER.
This property is off market, which means it's not currently listed for sale or rent on Zillow. This may be different from what's available on other websites or public sources.


