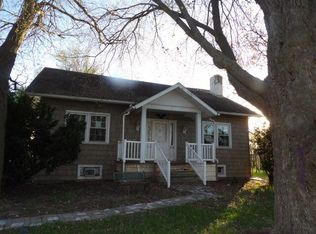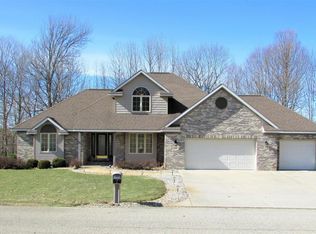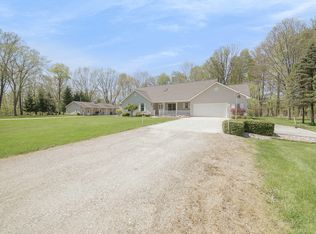Sold
$355,000
929 Lincoln Rd, Otsego, MI 49078
6beds
3,925sqft
Single Family Residence
Built in 1876
3.2 Acres Lot
$368,600 Zestimate®
$90/sqft
$3,579 Estimated rent
Home value
$368,600
$321,000 - $420,000
$3,579/mo
Zestimate® history
Loading...
Owner options
Explore your selling options
What's special
IT''S OLDER, BUILT TO LAST, AND HAS CLASSIC BEAUTY, WITH ENDLESS POSSPOSSIBILITIES! The HISTORIC OLD WHITE CITY FARM! Currently set up as an owner occupied 3 unit. Owner unit has 3 bed rooms, 2 full baths a HUGE KITCHEN, MAINFLOOR LAUNDRY, ENCLOSED PORCH, AND A DEN/OFFICE. (The upstairs in this unit have not been used in years, 2 beds and 1 full bath will need TLC). The home can be converted back to a GENOUROUS SIZE SINGLE FAMILY! Boating concrete circular drive, large garage and 4 outbuilding, all outbuilding have electric concrete floors and most have water! The property would make a great GENTLEMANS FARM!
Zillow last checked: 8 hours ago
Listing updated: May 22, 2025 at 10:28am
Listed by:
Mark E DeLavern 269-998-4833,
Berkshire Hathaway HomeServices MI,
Theresa Kisinger-DeLavern 269-491-3393,
Berkshire Hathaway HomeServices MI
Bought with:
Non-Member Agent
Source: MichRIC,MLS#: 25013906
Facts & features
Interior
Bedrooms & bathrooms
- Bedrooms: 6
- Bathrooms: 4
- Full bathrooms: 4
- Main level bedrooms: 2
Primary bedroom
- Description: Bedroom 1
- Level: Main
Bedroom 2
- Description: Bedroom 2
- Level: Main
Bedroom 3
- Level: Upper
Bedroom 4
- Level: Upper
Bedroom 5
- Level: Upper
Bedroom 5
- Description: Bedroom 6
- Level: Upper
Dining room
- Level: Main
Dining room
- Level: Main
Kitchen
- Description: Kitchen 1
- Level: Main
Kitchen
- Description: Kitchen 2
- Level: Main
Kitchen
- Description: Kitchen 3
- Level: Upper
Laundry
- Level: Main
Living room
- Level: Main
Living room
- Level: Main
Living room
- Level: Upper
Heating
- Forced Air
Cooling
- Central Air
Appliances
- Included: Dryer, Range, Refrigerator, Washer
- Laundry: In Hall, Laundry Room, Main Level
Features
- Eat-in Kitchen, Pantry
- Flooring: Carpet, Linoleum, Wood
- Windows: Screens, Replacement, Insulated Windows
- Basement: Crawl Space,Michigan Basement,Partial
- Has fireplace: No
Interior area
- Total structure area: 3,925
- Total interior livable area: 3,925 sqft
- Finished area below ground: 0
Property
Parking
- Total spaces: 2
- Parking features: Garage Faces Front, Garage Door Opener, Detached
- Garage spaces: 2
Features
- Stories: 2
Lot
- Size: 3.20 Acres
- Dimensions: 343 x 405
- Features: Level, Ground Cover
Details
- Parcel number: 031700700200
- Zoning description: AG
Construction
Type & style
- Home type: SingleFamily
- Architectural style: Farmhouse
- Property subtype: Single Family Residence
Materials
- Vinyl Siding
- Roof: Shingle
Condition
- New construction: No
- Year built: 1876
Utilities & green energy
- Sewer: Septic Tank
- Water: Well
- Utilities for property: Phone Available, Cable Available, Natural Gas Connected
Community & neighborhood
Location
- Region: Otsego
Other
Other facts
- Listing terms: Cash,Conventional
- Road surface type: Paved
Price history
| Date | Event | Price |
|---|---|---|
| 5/22/2025 | Sold | $355,000+1.4%$90/sqft |
Source: | ||
| 4/17/2025 | Pending sale | $350,000$89/sqft |
Source: | ||
| 4/7/2025 | Listed for sale | $350,000+2233.3%$89/sqft |
Source: | ||
| 8/22/2012 | Sold | $15,000$4/sqft |
Source: Public Record Report a problem | ||
Public tax history
| Year | Property taxes | Tax assessment |
|---|---|---|
| 2025 | $2,649 +5.7% | $208,500 +13.3% |
| 2024 | $2,507 | $184,100 +17.4% |
| 2023 | -- | $156,800 +3.2% |
Find assessor info on the county website
Neighborhood: 49078
Nearby schools
GreatSchools rating
- 6/10Pine Trails Elementary SchoolGrades: PK-5Distance: 4.1 mi
- 5/10L.E. White Middle SchoolGrades: 6-8Distance: 6.1 mi
- 5/10Allegan High SchoolGrades: 9-12Distance: 6.4 mi

Get pre-qualified for a loan
At Zillow Home Loans, we can pre-qualify you in as little as 5 minutes with no impact to your credit score.An equal housing lender. NMLS #10287.


