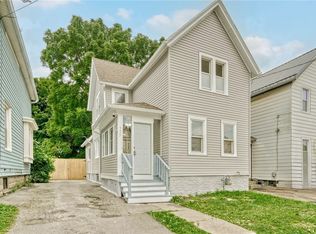Closed
$74,900
929 Jay St, Rochester, NY 14611
3beds
1,446sqft
Single Family Residence
Built in 1900
4,356 Square Feet Lot
$78,400 Zestimate®
$52/sqft
$1,583 Estimated rent
Maximize your home sale
Get more eyes on your listing so you can sell faster and for more.
Home value
$78,400
$66,000 - $93,000
$1,583/mo
Zestimate® history
Loading...
Owner options
Explore your selling options
What's special
Welcome to 929 Jay St, Rochester NY! This charming 3-bedroom, 1-bathroom home presents a fantastic opportunity for those seeking a project to transform it into their dream abode. Boasting 1446 sq ft of space, this residence features natural hardwoods on the first floor awaiting your personal touch and rejuvenation. Convenience is key with a central location that offers easy access to all corners of Rochester, NY, ensuring you're never far from where you need to be. Additionally, a recently installed hot water tank enhances the property's functionality and convenience. With a little bit of work and a lot of love, this home has the potential to become the perfect haven tailored to your tastes and needs. Don't miss out on this exciting opportunity to make 929 Jay St your own slice of Rochester living! Delayed showings to begin Friday, February 23rd. Delayed negotiations due March 1st by 4 pm.
Zillow last checked: 8 hours ago
Listing updated: May 06, 2024 at 08:18am
Listed by:
Matthew Vargo 585-270-8531,
NiKallen Real Estate LLC
Bought with:
Darlenny Sena-Ferreras, 10401317295
Your Home Sweet Home Realty Inc.
Source: NYSAMLSs,MLS#: R1522722 Originating MLS: Rochester
Originating MLS: Rochester
Facts & features
Interior
Bedrooms & bathrooms
- Bedrooms: 3
- Bathrooms: 1
- Full bathrooms: 1
Bedroom 1
- Level: Second
Bedroom 1
- Level: Second
Bedroom 2
- Level: Second
Bedroom 2
- Level: Second
Bedroom 3
- Level: Second
Bedroom 3
- Level: Second
Dining room
- Level: First
Dining room
- Level: First
Family room
- Level: First
Family room
- Level: First
Kitchen
- Level: First
Kitchen
- Level: First
Living room
- Level: First
Living room
- Level: First
Heating
- Gas, Forced Air
Appliances
- Included: Gas Water Heater
Features
- Separate/Formal Dining Room
- Flooring: Hardwood, Varies
- Basement: Full
- Has fireplace: No
Interior area
- Total structure area: 1,446
- Total interior livable area: 1,446 sqft
Property
Parking
- Parking features: No Garage
Features
- Levels: Two
- Stories: 2
- Patio & porch: Open, Porch
- Exterior features: Blacktop Driveway
Lot
- Size: 4,356 sqft
- Dimensions: 32 x 138
- Features: Near Public Transit, Residential Lot
Details
- Parcel number: 26140010581000010660000000
- Special conditions: Standard
Construction
Type & style
- Home type: SingleFamily
- Architectural style: Colonial,Historic/Antique
- Property subtype: Single Family Residence
Materials
- Aluminum Siding, Steel Siding, Vinyl Siding
- Foundation: Stone
- Roof: Asphalt,Shingle
Condition
- Resale
- Year built: 1900
Utilities & green energy
- Sewer: Connected
- Water: Connected, Public
- Utilities for property: Sewer Connected, Water Connected
Community & neighborhood
Location
- Region: Rochester
- Subdivision: Knox
Other
Other facts
- Listing terms: Cash,Conventional,FHA,VA Loan
Price history
| Date | Event | Price |
|---|---|---|
| 5/6/2024 | Sold | $74,900$52/sqft |
Source: | ||
| 3/5/2024 | Pending sale | $74,900$52/sqft |
Source: | ||
| 3/4/2024 | Contingent | $74,900$52/sqft |
Source: | ||
| 2/23/2024 | Listed for sale | $74,900+836.3%$52/sqft |
Source: | ||
| 10/11/2014 | Listing removed | $700 |
Source: CEM Property Management Report a problem | ||
Public tax history
| Year | Property taxes | Tax assessment |
|---|---|---|
| 2024 | -- | $69,700 +117.8% |
| 2023 | -- | $32,000 |
| 2022 | -- | $32,000 |
Find assessor info on the county website
Neighborhood: Dutchtown
Nearby schools
GreatSchools rating
- 3/10School 54 Flower City Community SchoolGrades: PK-6Distance: 0.8 mi
- 3/10Joseph C Wilson Foundation AcademyGrades: K-8Distance: 1.1 mi
- 6/10Rochester Early College International High SchoolGrades: 9-12Distance: 1.1 mi
Schools provided by the listing agent
- District: Rochester
Source: NYSAMLSs. This data may not be complete. We recommend contacting the local school district to confirm school assignments for this home.
