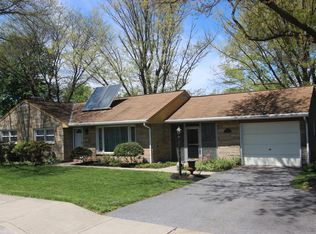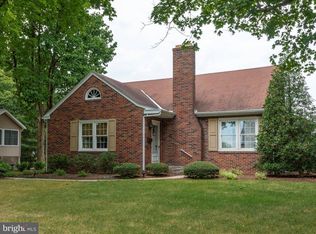Sold for $411,000
$411,000
929 High St, Akron, PA 17501
4beds
2,220sqft
Single Family Residence
Built in 1964
10,454 Square Feet Lot
$428,400 Zestimate®
$185/sqft
$2,069 Estimated rent
Home value
$428,400
$407,000 - $454,000
$2,069/mo
Zestimate® history
Loading...
Owner options
Explore your selling options
What's special
Welcome to this beautifully maintained 4-bedroom, 1.5-bath home that blends timeless character with modern convenience. Nestled in a quiet neighborhood just a block from Akron Elementary, Roland Park, and the beloved W Donuts, this property offers comfort, charm, and a fantastic location. You’re also just minutes from Hillcrest Pool—perfect for summer fun! Step inside to discover original oak hardwood floors that flow throughout the main level, adding warmth and character. The first-floor features a bright living area, a generously sized bedroom, and a full bathroom with a double vanity. Upstairs, you’ll find a private master suite complete with its own cozy reading nook—a perfect retreat. Two additional bedrooms offer flexibility for guests, home office space, or hobbies. The fully finished walk-out basement adds even more living space, with endless possibilities for a family room, playroom, or gym. Enjoy the large deck outside the sliding glass doors, ideal for outdoor dining and entertaining. A one-car attached garage and outdoor storage shed provide ample space for all your storage needs. Don’t miss your chance to own this charming home in a family-friendly neighborhood close to everything!
Zillow last checked: 9 hours ago
Listing updated: June 10, 2025 at 02:11am
Listed by:
Brad Zimmerman 717-278-4771,
RE/MAX Pinnacle,
Listing Team: The Brad Zimmerman Team
Bought with:
Jeffrey Zimmerman, AB069598
Prime Home Real Estate, LLC
Source: Bright MLS,MLS#: PALA2067786
Facts & features
Interior
Bedrooms & bathrooms
- Bedrooms: 4
- Bathrooms: 2
- Full bathrooms: 2
- Main level bathrooms: 1
- Main level bedrooms: 3
Basement
- Area: 600
Heating
- Forced Air, Oil
Cooling
- Central Air, Electric
Appliances
- Included: Electric Water Heater
Features
- Basement: Finished
- Has fireplace: No
Interior area
- Total structure area: 2,220
- Total interior livable area: 2,220 sqft
- Finished area above ground: 1,620
- Finished area below ground: 600
Property
Parking
- Total spaces: 1
- Parking features: Garage Faces Front, Attached, Off Street
- Attached garage spaces: 1
Accessibility
- Accessibility features: None
Features
- Levels: One and One Half
- Stories: 1
- Pool features: None
Lot
- Size: 10,454 sqft
Details
- Additional structures: Above Grade, Below Grade
- Parcel number: 0202621100000
- Zoning: RESIDENTIAL
- Special conditions: Standard
Construction
Type & style
- Home type: SingleFamily
- Architectural style: Colonial
- Property subtype: Single Family Residence
Materials
- Frame
- Foundation: Block
- Roof: Composition,Shingle
Condition
- New construction: No
- Year built: 1964
Utilities & green energy
- Sewer: Public Sewer
- Water: Public
Community & neighborhood
Location
- Region: Akron
- Subdivision: Akron Borough
- Municipality: AKRON BORO
Other
Other facts
- Listing agreement: Exclusive Agency
- Ownership: Fee Simple
Price history
| Date | Event | Price |
|---|---|---|
| 6/9/2025 | Sold | $411,000+9.6%$185/sqft |
Source: | ||
| 4/30/2025 | Pending sale | $375,000$169/sqft |
Source: | ||
| 4/24/2025 | Listed for sale | $375,000$169/sqft |
Source: | ||
Public tax history
| Year | Property taxes | Tax assessment |
|---|---|---|
| 2025 | $4,594 +3.4% | $177,500 |
| 2024 | $4,443 +3.7% | $177,500 |
| 2023 | $4,285 +2.2% | $177,500 |
Find assessor info on the county website
Neighborhood: 17501
Nearby schools
GreatSchools rating
- 7/10Akron El SchoolGrades: K-4Distance: 0.3 mi
- 6/10Ephrata Middle SchoolGrades: 7-8Distance: 2.4 mi
- 8/10Ephrata Senior High SchoolGrades: 9-12Distance: 2.1 mi
Schools provided by the listing agent
- District: Ephrata Area
Source: Bright MLS. This data may not be complete. We recommend contacting the local school district to confirm school assignments for this home.
Get pre-qualified for a loan
At Zillow Home Loans, we can pre-qualify you in as little as 5 minutes with no impact to your credit score.An equal housing lender. NMLS #10287.
Sell for more on Zillow
Get a Zillow Showcase℠ listing at no additional cost and you could sell for .
$428,400
2% more+$8,568
With Zillow Showcase(estimated)$436,968

