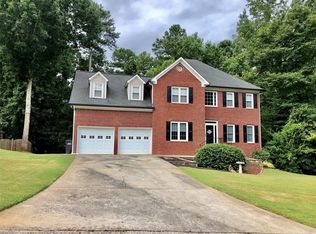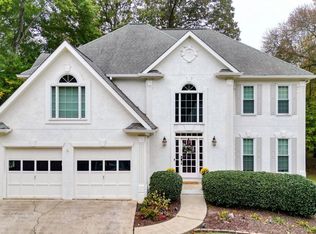Closed
$540,000
929 Grandview Way NW, Acworth, GA 30101
6beds
3,465sqft
Single Family Residence, Residential
Built in 1992
0.3 Acres Lot
$557,700 Zestimate®
$156/sqft
$3,179 Estimated rent
Home value
$557,700
$530,000 - $586,000
$3,179/mo
Zestimate® history
Loading...
Owner options
Explore your selling options
What's special
Welcome Home to Brookstone II! This warm and comfortable home with finished basement is ready for its new owner! The main level has hardwood floors, a fireplace in the great room, an eat in kitchen with quartz countertops and formal dining room. Upstairs you will find five spacious bedrooms and the laundry room conveniently located. The main bedroom features a tray ceiling, walk in closet and spacious bathroom with a separate shower and soaking tub. All secondary rooms are nicely sized with plenty of closet space. The finished basement has a large space for gaming, relaxing, movie watching (pre-wired for surround sound), a bedroom, full bath and additional storage space. Access the private oasis in the backyard from the basement or the deck on the main level. Relax on your screened in porch overlooking the back yard or grill out and entertain on the spacious deck. This home is move in ready with brand new carpeting throughout, freshly painted and waiting for you and your family. Located in the school districts of Ford, Durham and Harrison. Wonderful amenities include swimming pool (with swim team!), tennis courts, basketball courts and playground, sidewalks throughout the neighborhood. Come see this wonderful home in Brookstone - it won't last!
Zillow last checked: 8 hours ago
Listing updated: October 09, 2023 at 10:55pm
Listing Provided by:
Steve Taylor,
Associates Atlanta Realty
Bought with:
Benjamin Gleeson, 341892
Coldwell Banker Realty
Source: FMLS GA,MLS#: 7243522
Facts & features
Interior
Bedrooms & bathrooms
- Bedrooms: 6
- Bathrooms: 4
- Full bathrooms: 3
- 1/2 bathrooms: 1
Primary bedroom
- Features: None
- Level: None
Bedroom
- Features: None
Primary bathroom
- Features: Double Vanity, Separate Tub/Shower, Whirlpool Tub
Dining room
- Features: Separate Dining Room
Kitchen
- Features: Breakfast Bar, Breakfast Room, Cabinets White, Eat-in Kitchen, Pantry, Stone Counters, View to Family Room
Heating
- Central, Hot Water, Natural Gas
Cooling
- Ceiling Fan(s), Central Air
Appliances
- Included: Dishwasher, Disposal, Gas Range, Gas Water Heater, Microwave, Refrigerator
- Laundry: Laundry Room, Upper Level
Features
- Crown Molding, Entrance Foyer 2 Story, Tray Ceiling(s), Walk-In Closet(s)
- Flooring: Carpet, Hardwood, Vinyl
- Windows: Bay Window(s), Insulated Windows, Shutters
- Basement: Daylight,Exterior Entry,Finished,Finished Bath,Full,Interior Entry
- Attic: Pull Down Stairs
- Number of fireplaces: 1
- Fireplace features: Gas Starter, Great Room
- Common walls with other units/homes: No Common Walls
Interior area
- Total structure area: 3,465
- Total interior livable area: 3,465 sqft
- Finished area above ground: 2,595
- Finished area below ground: 870
Property
Parking
- Total spaces: 2
- Parking features: Garage, Garage Door Opener, Garage Faces Front, Kitchen Level, Level Driveway
- Garage spaces: 2
- Has uncovered spaces: Yes
Accessibility
- Accessibility features: None
Features
- Levels: Three Or More
- Patio & porch: Covered, Deck, Rear Porch, Screened
- Exterior features: Private Yard, Rain Gutters, Rear Stairs, No Dock
- Pool features: None
- Has spa: Yes
- Spa features: Bath, None
- Fencing: Back Yard,Fenced,Wood
- Has view: Yes
- View description: Trees/Woods
- Waterfront features: None
- Body of water: None
Lot
- Size: 0.30 Acres
- Dimensions: 82x148x85x175
- Features: Back Yard, Cul-De-Sac, Landscaped, Level, Private, Wooded
Details
- Additional structures: None
- Parcel number: 20026501450
- Other equipment: None
- Horse amenities: None
Construction
Type & style
- Home type: SingleFamily
- Architectural style: Traditional
- Property subtype: Single Family Residence, Residential
Materials
- Brick Front, Fiber Cement, HardiPlank Type
- Foundation: Concrete Perimeter
- Roof: Composition,Ridge Vents,Shingle
Condition
- Resale
- New construction: No
- Year built: 1992
Utilities & green energy
- Electric: 110 Volts, 220 Volts, 220 Volts in Laundry
- Sewer: Public Sewer
- Water: Public
- Utilities for property: Cable Available, Electricity Available, Natural Gas Available, Phone Available, Sewer Available, Underground Utilities, Water Available
Green energy
- Energy efficient items: Appliances, Thermostat, Water Heater
- Energy generation: None
- Water conservation: Low-Flow Fixtures
Community & neighborhood
Security
- Security features: Smoke Detector(s)
Community
- Community features: Clubhouse, Homeowners Assoc, Near Schools, Near Shopping, Pickleball, Playground, Pool, Sidewalks, Street Lights, Swim Team, Tennis Court(s)
Location
- Region: Acworth
- Subdivision: Brookstone
HOA & financial
HOA
- Has HOA: Yes
- HOA fee: $700 annually
- Services included: Swim, Tennis
Other
Other facts
- Road surface type: Asphalt
Price history
| Date | Event | Price |
|---|---|---|
| 10/2/2023 | Sold | $540,000-8.5%$156/sqft |
Source: | ||
| 9/25/2023 | Pending sale | $590,000$170/sqft |
Source: | ||
| 7/13/2023 | Listed for sale | $590,000+118.9%$170/sqft |
Source: | ||
| 8/15/2005 | Sold | $269,500+2.1%$78/sqft |
Source: Public Record | ||
| 4/28/2004 | Sold | $264,000+3.9%$76/sqft |
Source: Public Record | ||
Public tax history
| Year | Property taxes | Tax assessment |
|---|---|---|
| 2024 | $6,512 +529.7% | $216,000 +17.4% |
| 2023 | $1,034 -14.2% | $183,916 +6.9% |
| 2022 | $1,205 -66.3% | $172,096 +22.6% |
Find assessor info on the county website
Neighborhood: 30101
Nearby schools
GreatSchools rating
- 7/10Ford Elementary SchoolGrades: PK-5Distance: 0.7 mi
- 7/10Durham Middle SchoolGrades: 6-8Distance: 3.7 mi
- 9/10Harrison High SchoolGrades: 9-12Distance: 2.6 mi
Schools provided by the listing agent
- Elementary: Ford
- Middle: Durham
- High: Harrison
Source: FMLS GA. This data may not be complete. We recommend contacting the local school district to confirm school assignments for this home.
Get a cash offer in 3 minutes
Find out how much your home could sell for in as little as 3 minutes with a no-obligation cash offer.
Estimated market value
$557,700
Get a cash offer in 3 minutes
Find out how much your home could sell for in as little as 3 minutes with a no-obligation cash offer.
Estimated market value
$557,700

