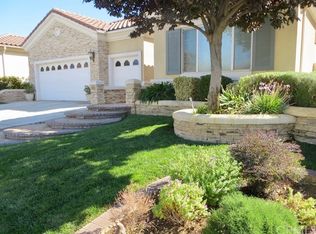Sold for $535,000
Listing Provided by:
TODD BRUCE DRE #01825667 951-315-5605,
WESTCOE REALTORS INC
Bought with: WESTCOE REALTORS INC
$535,000
929 Gleneagles Rd, Beaumont, CA 92223
2beds
2,127sqft
Single Family Residence
Built in 2003
6,534 Square Feet Lot
$533,100 Zestimate®
$252/sqft
$2,924 Estimated rent
Home value
$533,100
$506,000 - $560,000
$2,924/mo
Zestimate® history
Loading...
Owner options
Explore your selling options
What's special
Welcome to your dream retirement home in the desirable Solera 55+ community, located on the 18th fairway of the prestigious Oak Valley golf course. This beautiful home features an open concept living area with stunning views of the golf course, perfect for entertaining guests or relaxing in the comfort of your own home. Step outside into your very own backyard oasis, complete with a tranquil waterfall that flows into a peaceful pond, surrounded by lush landscaping and multiple patio covers. Take in the breathtaking mountain views while sipping your morning coffee or hosting a BBQ with friends and family. Enjoy the fantastic amenities available at the clubhouse, including a sparkling pool, relaxing jacuzzi, tennis courts, fully-equipped gym, walking track, pool tables, card room, library, craft room, and banquet rooms, perfect for hosting events or meeting new friends in the community.
Don't miss out on the opportunity to own this stunning home in the Solera 55+ community with incredible golf course views and endless amenities at your fingertips. Schedule a viewing today and experience the true meaning of resort-style living.
Zillow last checked: 8 hours ago
Listing updated: August 11, 2023 at 12:49pm
Listing Provided by:
TODD BRUCE DRE #01825667 951-315-5605,
WESTCOE REALTORS INC
Bought with:
TODD BRUCE, DRE #01825667
WESTCOE REALTORS INC
Source: CRMLS,MLS#: IV23056412 Originating MLS: California Regional MLS
Originating MLS: California Regional MLS
Facts & features
Interior
Bedrooms & bathrooms
- Bedrooms: 2
- Bathrooms: 3
- Full bathrooms: 2
- 1/2 bathrooms: 1
- Main level bathrooms: 3
- Main level bedrooms: 2
Primary bedroom
- Features: Main Level Primary
Bedroom
- Features: Bedroom on Main Level
Bathroom
- Features: Bathroom Exhaust Fan, Bathtub, Closet, Dual Sinks, Separate Shower, Tub Shower
Kitchen
- Features: Solid Surface Counters
Other
- Features: Walk-In Closet(s)
Heating
- Central, Fireplace(s)
Cooling
- Central Air
Appliances
- Included: Built-In Range, Double Oven, Disposal, Ice Maker, Microwave, Refrigerator, Range Hood
- Laundry: Washer Hookup, Electric Dryer Hookup, Gas Dryer Hookup, Inside, Laundry Room
Features
- Breakfast Bar, Ceiling Fan(s), High Ceilings, Open Floorplan, Recessed Lighting, Solid Surface Counters, Wired for Sound, Bedroom on Main Level, Main Level Primary, Walk-In Closet(s)
- Windows: Double Pane Windows, Shutters
- Has fireplace: Yes
- Fireplace features: Family Room
- Common walls with other units/homes: No Common Walls
Interior area
- Total interior livable area: 2,127 sqft
Property
Parking
- Total spaces: 4
- Parking features: Garage - Attached
- Attached garage spaces: 2
- Uncovered spaces: 2
Accessibility
- Accessibility features: Grab Bars
Features
- Levels: One
- Stories: 1
- Patio & porch: Rear Porch, Covered
- Pool features: Community, Heated, In Ground, Association
- Has spa: Yes
- Spa features: Association, Community
- Fencing: Good Condition,Vinyl,Wrought Iron
- Has view: Yes
- View description: Golf Course, Mountain(s)
Lot
- Size: 6,534 sqft
- Features: 0-1 Unit/Acre, Drip Irrigation/Bubblers, On Golf Course
Details
- Parcel number: 400400008
- Special conditions: Standard,Trust
Construction
Type & style
- Home type: SingleFamily
- Property subtype: Single Family Residence
Materials
- Stucco
- Foundation: Slab
- Roof: Tile
Condition
- Turnkey
- New construction: No
- Year built: 2003
Utilities & green energy
- Sewer: Public Sewer
- Water: Public
- Utilities for property: Cable Connected, Electricity Connected, Natural Gas Connected, Phone Connected, Sewer Connected, Water Connected
Community & neighborhood
Community
- Community features: Biking, Curbs, Dog Park, Foothills, Golf, Hiking, Park, Storm Drain(s), Street Lights, Sidewalks, Pool
Senior living
- Senior community: Yes
Location
- Region: Beaumont
- Subdivision: Solera (Slra)
HOA & financial
HOA
- Has HOA: Yes
- HOA fee: $245 monthly
- Amenities included: Bocce Court, Billiard Room, Call for Rules, Clubhouse, Controlled Access, Fitness Center, Maintenance Grounds, Game Room, Jogging Path, Meeting Room, Meeting/Banquet/Party Room, Picnic Area, Pickleball, Pool, Pets Allowed, Recreation Room, Guard, Spa/Hot Tub, Security, Tennis Court(s), Trail(s)
- Association name: Solera Oak Valley Greens Association
- Association phone: 951-769-7598
Other
Other facts
- Listing terms: Submit
- Road surface type: Paved
Price history
| Date | Event | Price |
|---|---|---|
| 8/10/2023 | Sold | $535,000+1.1%$252/sqft |
Source: | ||
| 8/9/2023 | Pending sale | $529,000$249/sqft |
Source: | ||
| 6/27/2023 | Contingent | $529,000$249/sqft |
Source: | ||
| 6/27/2023 | Pending sale | $529,000$249/sqft |
Source: | ||
| 6/13/2023 | Listed for sale | $529,000$249/sqft |
Source: | ||
Public tax history
| Year | Property taxes | Tax assessment |
|---|---|---|
| 2025 | $8,474 +1.5% | $545,700 +2% |
| 2024 | $8,347 +44.5% | $535,000 +65.1% |
| 2023 | $5,775 +2% | $324,012 +2% |
Find assessor info on the county website
Neighborhood: 92223
Nearby schools
GreatSchools rating
- 9/10Brookside Elementary SchoolGrades: K-5Distance: 1 mi
- 4/10Mountain View Middle SchoolGrades: 6-8Distance: 1.1 mi
- 6/10Beaumont Senior High SchoolGrades: 9-12Distance: 1.5 mi
Get a cash offer in 3 minutes
Find out how much your home could sell for in as little as 3 minutes with a no-obligation cash offer.
Estimated market value$533,100
Get a cash offer in 3 minutes
Find out how much your home could sell for in as little as 3 minutes with a no-obligation cash offer.
Estimated market value
$533,100
