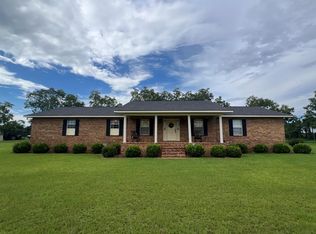Sold for $300,000 on 07/16/24
$300,000
929 George Ethridge Rd, Lenox, GA 31637
3beds
1,900sqft
Single Family Residence
Built in 1979
5.68 Acres Lot
$305,700 Zestimate®
$158/sqft
$2,100 Estimated rent
Home value
$305,700
Estimated sales range
Not available
$2,100/mo
Zestimate® history
Loading...
Owner options
Explore your selling options
What's special
Welcome home to your own private mini-farm located outside quiet & peaceful Lenox, Ga. This Wonderful property features a Beautiful 1900 sqft brick/concrete sided ranch style home with new exterior paint, and a brand new architecural shingled roof. Home has 3 bedrooms, and 2 bathrooms. Entering through the front door you are greeted by a large foyer leading to the large family room, kitchen, and dining area. Outback, enloy the in-ground swimming pool, workshop/game room complete with pool table. Barn has enclosed storage, and room for three covered horse stalls. This property also features a lighted, fenced horse arena which can also be used for a lighted skeet range, and fencing for horses, cows, and other livestock. Conveniently located to I-75, and Ga Hwy 133 leading to Valdosta, Tifton, Moultrie, Adel, Hahira, South Georgia Medical Center, Tift Regional Medical Center, and Colquitt Regional Medical Center. Shopping and dining are just short drives from this peaceful, serene country setting. Hurry, this one will not last long. Call me or your favorite Realtor Today!
Zillow last checked: 8 hours ago
Listing updated: April 30, 2025 at 08:43am
Listed by:
Megan McLeod,
Joyner Realty
Bought with:
Georgia Florida Real Estate Services
Source: South Georgia MLS,MLS#: 140755
Facts & features
Interior
Bedrooms & bathrooms
- Bedrooms: 3
- Bathrooms: 2
- Full bathrooms: 2
Primary bedroom
- Area: 192.94
- Dimensions: 12.58 x 15.33
Bedroom 2
- Area: 210
- Dimensions: 14 x 15
Bedroom 3
- Area: 132
- Dimensions: 11 x 12
Primary bathroom
- Area: 120
- Dimensions: 10 x 12
Bathroom 2
- Area: 60
- Dimensions: 5 x 12
Dining room
- Area: 144.83
- Dimensions: 11 x 13.17
Kitchen
- Area: 156
- Dimensions: 12 x 13
Heating
- Central, Electric, Fireplace(s)
Cooling
- Central Air, Electric
Appliances
- Included: Refrigerator, Electric Range, Microwave, Dishwasher
- Laundry: Laundry Room, Inside, Laundry Room: 6'x11'
Features
- Insulated, Ceiling Fan(s)
- Flooring: Tile, Laminate, Brick, Luxury Vinyl
- Windows: Thermopane, Blinds
- Has fireplace: Yes
Interior area
- Total structure area: 1,900
- Total interior livable area: 1,900 sqft
Property
Parking
- Total spaces: 2
- Parking features: 2 Cars, Carport
- Carport spaces: 2
- Details: Carport: 20'x20'
Features
- Levels: One
- Stories: 1
- Patio & porch: Covered Patio, Front Porch, Sun Room
- Has private pool: Yes
- Pool features: In Ground
- Frontage type: None
Lot
- Size: 5.68 Acres
- Dimensions: 333 x 875 x 333 x 890apro x
- Features: Irregular Lot
Details
- Additional structures: Workshop
- Parcel number: C083 007
- Zoning: AG
Construction
Type & style
- Home type: SingleFamily
- Property subtype: Single Family Residence
Materials
- Brick Veneer, Cement Siding
- Roof: Shingle,Architectural
Condition
- Year built: 1979
Utilities & green energy
- Electric: Colquitt Emc
- Sewer: Septic Tank
- Water: Well, Private Well
Community & neighborhood
Location
- Region: Lenox
Other
Other facts
- Road surface type: Paved
Price history
| Date | Event | Price |
|---|---|---|
| 2/25/2025 | Pending sale | $299,9000%$158/sqft |
Source: | ||
| 7/16/2024 | Sold | $300,000+0%$158/sqft |
Source: Public Record Report a problem | ||
| 6/22/2024 | Pending sale | $299,900$158/sqft |
Source: | ||
| 6/19/2024 | Listed for sale | $299,900+99.9%$158/sqft |
Source: | ||
| 7/12/2013 | Sold | $150,000$79/sqft |
Source: Public Record Report a problem | ||
Public tax history
| Year | Property taxes | Tax assessment |
|---|---|---|
| 2024 | $2,261 +13.3% | $109,208 +21% |
| 2023 | $1,995 +4.8% | $90,255 +10.1% |
| 2022 | $1,904 +8% | $81,971 +9.9% |
Find assessor info on the county website
Neighborhood: 31637
Nearby schools
GreatSchools rating
- 7/10Norman Park Elementary SchoolGrades: PK-5Distance: 8.9 mi
- 5/10Ca Gray Junior High SchoolGrades: 8-9Distance: 16.5 mi
- 5/10Colquitt County High SchoolGrades: 10-12Distance: 14 mi

Get pre-qualified for a loan
At Zillow Home Loans, we can pre-qualify you in as little as 5 minutes with no impact to your credit score.An equal housing lender. NMLS #10287.
